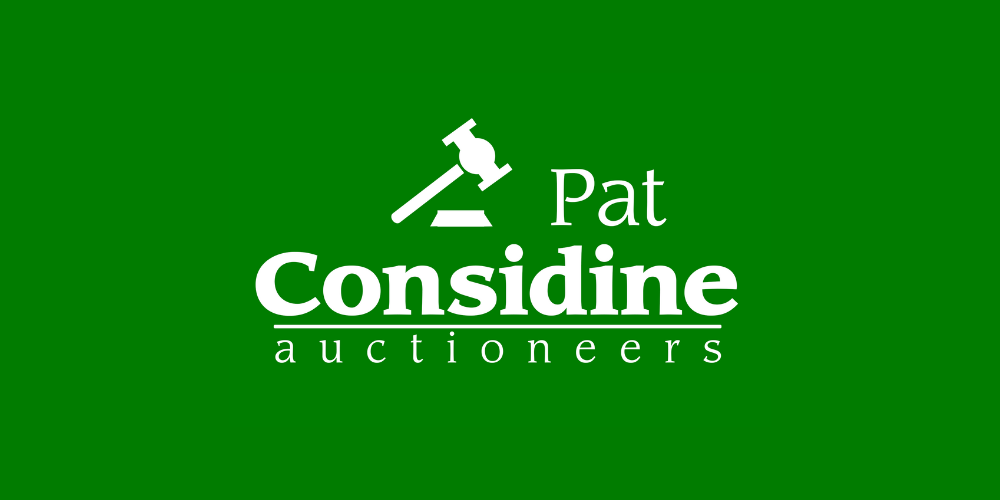Pat Considine Auctioneers
![]() Permanent link (for sharing and bookmark)
Permanent link (for sharing and bookmark)
https://www.lslproperty.com/PropertyLotDetail-PCAU-5027560
For Sale
Pat Considine Auctioneers is delighted to welcome this well-appointed, detached residence onto the open market. Set on a 0.15 hectare site in the peaceful countryside setting of Kilmihil, Co. Clare, this dwelling enjoys a premium location in one of West Clare`s most central villages.
Kilmihil is a thriving village with an excellent selection of primary and secondary schools, pubs, shops, and a wide range of sporting and recreational facilities which make it a fantastic location for families or those seeking a quieter pace of life.
Ideally located just a short stroll from Kilmihil village, this property enjoys a desirable rural setting with the benefit of close proximity to local amenities. It`s approximately 25 minutes from Ennis, 45 minutes from Shannon Airport, and well connected to surrounding towns including Lissycasey, Cooraclare, and Kilrush.
The dwelling is in good condition but has excellent potential with some refurbishment work to be a comfortable family home. The interior comprises of an open plan kitchen/dining/living room, four large double bedrooms, utility and two bathrooms with an impressive area of 220 sq. metres.
Externally the house has a large double garage that is ideal for a workshop, fuel storage, etc. The gardens have matured hedging with lawn space to the front and rear.
ACCOMMODATION:
Utility space: 2.3m x 3.1m - countertop, sink, inset storage, tiled floor.
Kitchen: 4m x 4m - solid fuel stove, tiled floor, kitchen units, island, electric range master.
Living Area: 7.8m x 4.9m - wooden floor, open fireplace, tv point.
Bedroom 1: 4.3m x 5m - wooden laminate floor.
Bedroom 2: 4.2m x 4.1m - wooden laminate floor.
Bathroom 3: 4.1m x 5.3m - wooden floor.
Bathroom: 3m x 2.1m - fully tiled, inset storage, toilet, sink, shower.
Walkin wardrobe: 2.2m x 2.1m - wooden floor.
Bathroom: 3.6m x 3.6m - inset storage, sink, wooden floor, shower, bath.
Bedroom 4: 4.2m x 5.2m - wooden floor, inset storage.
Balcony: 5.6m x 1.5m - tiled floor.
Detached garage: 5.6m x 10.1m - oil tank, concrete floor, double roller doors.
Notice
Please note we have not tested any apparatus, fixtures, fittings, or services. Interested parties must undertake their own investigation into the working order of these items. All measurements are approximate and photographs provided for guidance only.
Utilities
Electric: Unknown
Gas: Unknown
Water: Unknown
Sewerage: Unknown
Broadband: Unknown
Telephone: Unknown
Other Items
Heating: Not Specified
Garden/Outside Space: No
Parking: No
Garage: No
Available
Guide Price: 300,000
Lacken Knockalough
Pat Considine Auctioneers is delighted to welcome this well-appointed, detached residence onto the open market. Set on a 0.15 hectare site in the peaceful countryside setting of Kilmihil, Co. Clare, this dwelling enjoys a premium location in one of West Clare`s most central villages.
Kilmihil is a thriving village with an excellent selection of primary and secondary schools, pubs, shops, and a wide range of sporting and recreational facilities which make it a fantastic location for families or those seeking a quieter pace of life.
Ideally located just a short stroll from Kilmihil village, this property enjoys a desirable rural setting with the benefit of close proximity to local amenities. It`s approximately 25 minutes from Ennis, 45 minutes from Shannon Airport, and well connected to surrounding towns including Lissycasey, Cooraclare, and Kilrush.
The dwelling is in good condition but has excellent potential with some refurbishment work to be a comfortable family home. The interior comprises of an open plan kitchen/dining/living room, four large double bedrooms, utility and two bathrooms with an impressive area of 220 sq. metres.
Externally the house has a large double garage that is ideal for a workshop, fuel storage, etc. The gardens have matured hedging with lawn space to the front and rear.
ACCOMMODATION:
Utility space: 2.3m x 3.1m - countertop, sink, inset storage, tiled floor.
Kitchen: 4m x 4m - solid fuel stove, tiled floor, kitchen units, island, electric range master.
Living Area: 7.8m x 4.9m - wooden floor, open fireplace, tv point.
Bedroom 1: 4.3m x 5m - wooden laminate floor.
Bedroom 2: 4.2m x 4.1m - wooden laminate floor.
Bathroom 3: 4.1m x 5.3m - wooden floor.
Bathroom: 3m x 2.1m - fully tiled, inset storage, toilet, sink, shower.
Walkin wardrobe: 2.2m x 2.1m - wooden floor.
Bathroom: 3.6m x 3.6m - inset storage, sink, wooden floor, shower, bath.
Bedroom 4: 4.2m x 5.2m - wooden floor, inset storage.
Balcony: 5.6m x 1.5m - tiled floor.
Detached garage: 5.6m x 10.1m - oil tank, concrete floor, double roller doors.
Notice
Please note we have not tested any apparatus, fixtures, fittings, or services. Interested parties must undertake their own investigation into the working order of these items. All measurements are approximate and photographs provided for guidance only.
Utilities
Electric: Unknown
Gas: Unknown
Water: Unknown
Sewerage: Unknown
Broadband: Unknown
Telephone: Unknown
Other Items
Heating: Not Specified
Garden/Outside Space: No
Parking: No
Garage: No
Please use the form below to contact the agent
Contact Agent

Contact Pat Considine Auctioneers on +353659051102