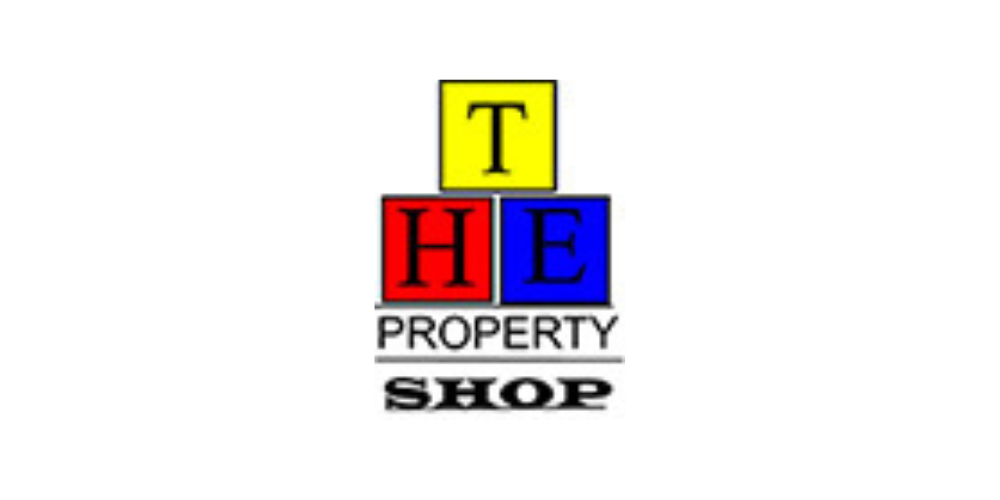2 Marina Walk, Cahersiveen, Co. Kerry, V23VN36
Detached modern home located alongside Cahersiveen Marina.
With fabulous views looking out to Marina, sea and mountain views.
This is a wonderful opportunity for the water sports/boating enthusiasts to purchase a rarely available waterside property with mooring facilities on your doorstep.
Located only a short stroll to Cahersiveens vibrant town centre with all amenities on your doorstep.
Also known for its fabulous beaches and scenic walkways/picturesque trails. Cahersiveen is shortly to be connected to the newest Kerry Greenway. Connecting Glenbeigh to Cahersiveen, 32km of walking/cycling heaven.
This modern home boats four bedrooms, two ensuites, a family bathroom, utility room, w.c/cloaks and two receptions, the kitchen/dining runs front to back taking in the fabulous views as does the generously proportioned living room.
Patio doors open to the garden facing the Marina from both reception rooms leading to a generous patio/barbeque area.
Outside to the front there is a cobbled driveway with off road parking for three cars and well defined boundaries with feature hedging. The rear garden is laid mainly to lawn featuring the generous patio and stunning views with a gravel path leading to the Marina walkway.
Property is offered in good decorative order throughout and an early inspection is recommended.
BER B3. BER No: 118592070.
Location;
Cahersiveen a seaside town on the famous Ring of Kerry and Wild Atlantic Way route. Kerry Airport 63km, Shannon Airport 187km, Cork Airport 150km are all within easy reach, all offering direct routes to the UK & Europe.
Accommodation Dimensions:
Entrance Hall: 2.2m x 7m - Solid timber floor, stairs leading to first floor
Living Room: 3.3m x 7m - Solid timber floor, sliding doors to rear patio area, view over Marina, bay window to front, solid fuel stove
Kitchen/Dining Area: 3.3m x 8.5m - Fully fitted kitchen, tiled floor, tiled splash back, bay window to front, solid timber floor
Utility Room: 1.2m x 2.2m - Plumbed for washer/dryer, tiled floor, generous storage
W.c/Cloak Room: 1.5m x 1.5m - Fully tiled, w.c, wash hand basin, electric shower
First Floor
Landing/Hallway: 2.2m x 3.2m - Solid timber floor
Bedroom 1: 2.3m x 3.2m - View over Marina, solid timber floor, double wardrobe
Family Bathroom: 2.1m x 2.8m - Fully tiled, feature port hole window, w.c, wash hand basin, bath, corner entry shower
Bedroom 2: 2.3m x 3.3m - View over Marina, solid timber floor, double wardrobe
Bedroom 3: 3.2m 3.8m - Solid timber floor, en-suite, double wardrobe
En-suite: 1.1m x 1.6m - Fully tiled, w.c, wash hand basin, electric shower
Bedroom 4: 3.2m x 3.8m - Solid timber floor, en-suite, double wardrobe
En-suite: 1.1m 1.6m - Fully tiled, w.c, wash hand basin, thermostatic power shower
![]() Permanent link to this lot (for sharing and bookmark)
Permanent link to this lot (for sharing and bookmark)
