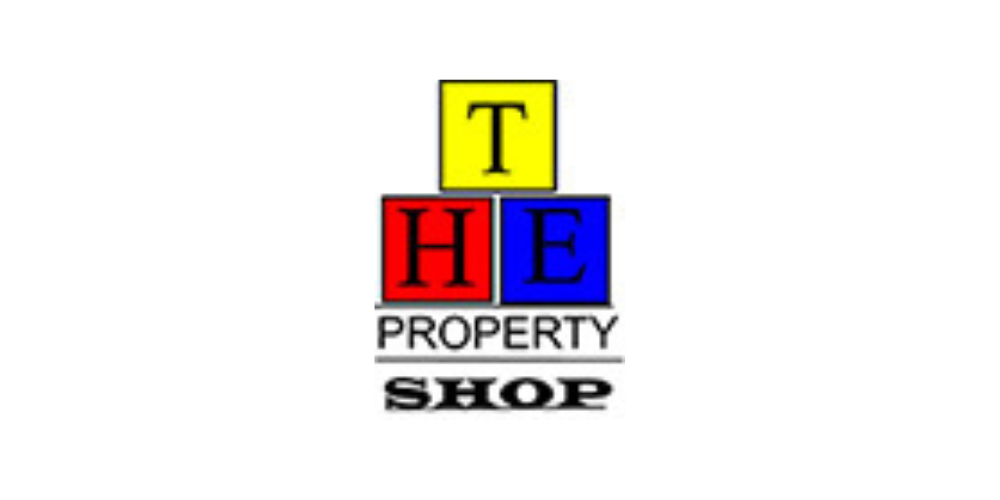Bahaghs, Cahersiveen, Co. Kerry, V23A098
Birchwood House is a beautiful family home located on the outskirts of Cahersiveen Town.
Standing on 0.8 acres and approached through double entrance gates with feature stone pillars and a
masonry front boundary wall.
Featuring mountain and woodland views to front and rear.
This well appointed home features three/four bedrooms, large open plan kitchen/dining room, separate
utility room, w.c/cloakroom, family bathroom, living room/lounge with feature fireplace, sunroom/snug
overlooking generous rear garden with mountain and woodland views.
To the rear the kitchen/dining and sunroom have a beautiful view over the rear garden and open out to the
generous rear patio area.
Cahersiveen is South Kerrys main market town and is well located for exploring the many beaches and
scenic attractions in the area with its own blue flag beach and nearby Ballinskelligs, Kells Bay, Waterville,
Portmagee and Valentia Island. A paradise for walking, fishing, boating and sea sports.
BER C2. BER No: 102123155.
Accommodation Comprises
Entrance Hall: 4.66m x 2.11m - Semi glazed UPVC entrance door with glazed side panels, timber floor
Living Room/Lounge: 4.46m x 4.12m - Feature bay window (2.5m x 0.75m), fireplace with solid fuel inset stove, timber floor, windows to front and side elevation
Bedroom 4/Office/Study: 3.6m x 2.22m - Timber floor, window to front elevation
Hallway: 3.65m x 1.31m - Timber floor
Bedroom 1: 5.38m x 3.8m - Fitted wardrobes and dressing table, windows to front and side elevation, timber floor
Kitchen/Dining: 8.08m x 3.45m - Fully fitted kitchen, tiled floor, tiled splash back, bowl and a half stainless steel sink, integrated fridge/freezer, window to rear elevation
Sun Room/Snug: 4.03m x 3.3m - French doors to rear garden, picture windows to two sides, timber floor
Utility Room: 1.78m x 3m - Plumbed for washing machine, door to rear garden, tiled floor
W.c/Cloakroom: 1.82m x 0.66m - W.c, wash hand basin, tiled floor
First Floor
Landing: 4m x 1.44m
Bedroom 2: 5.7m x 4.16m - Fitted wardrobes, fitted dressing table, windows to front and rear elevation, timber floor
Family Bathroom: 2.64m x 1.2m - Tiled floor, half tiling to walls, w.c, wash hand basin, bath with shower over
Bedroom 3: 3.8m x 4m - En-suite, fitted double wardrobe, window to front elevation
En-suite: 3.2m x 1.72m - Corner entry shower, w.c, wash hand basin, half tiling to walls, fully tiled to shower area
![]() Permanent link to this lot (for sharing and bookmark)
Permanent link to this lot (for sharing and bookmark)
