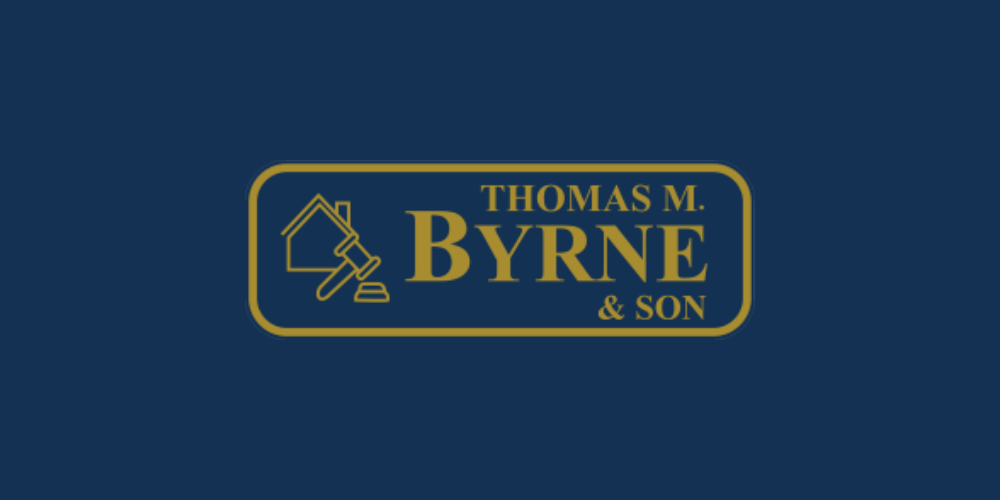Staplestown Road, Carlow Town, Co. Carlow, R93Y9P3
An exceptional family home in one of Carlow's most popular addresses. This fabulous 4 bedroom detached residence was built in 2005 and boasts over c. 2000 sq.ft of tastefully decorated living accommodation, finished to a high standard throughout. Ground floor features an impressive reception hall which opens into a welcoming sitting room and spacious kitchen/dining room with access via French doors to a cosy sun room. Also at ground floor level is a second reception room, functional utility, and guest wc. Four excellent double bedrooms are found at first floor, two sharing a Jack & Jill ensuite, whilst the master also boasts and ensuite. A large family bathroom completes the first floor accommodation. Spiral staircase discretely concealed in a walk-in airing cupboard gives access to a spacious floored attic storage area.
Accommodation :
Porch 3.01m x 1.05m 9.88ft x 3.44ft
with Alarm Keypad. Coving to ceiling.
Reception Hall 7.00m x 3.01m 22.97ft x 9.88ft
with linoleum flooring, guest w.c. off.
Guest WC 1.58m x 1.35m 5.18ft x 4.43ft
Fully tiled with w.c., w.h.b.
Sitting Room 3.99m x 3.96m 13.09ft x 12.99ft
with open fireplace (attractive wood surround), bay window, coving and ceiling rose. Double doors to Kitchen/Dining.
Kitchen/Dining Room 6.33m x 3.94m 20.77ft x 12.93ft
with fitted eye and low level units. Solid fuel stove with feature brick surround. Tiling around work counter. French doors to Sun Room.
Sun Room 2.58m x 2.29m 8.46ft x 7.51ft
with vaulted ceiling. Exit door to rear garden area.
Utility Room 2.68m x 1.58m 8.79ft x 5.18ft
with low and eye level fitted presses. Sink Unit. Tiling around work counter. Plumbed for appliances.
Living Room 3.55m x 3.00m 11.65ft x 9.84ft
with laminate flooring. Open fireplace with attractive wood surround.
Landing 3.97m x 1.06m 13.02ft x 3.48ft
Landing return c. 4.18m x 0.86m.
With laminate wood flooring. Airing cupboard with spiral stairs to attic storage. Stira stairs.
Bedroom 1 4.17m x 2.52m 13.68ft x 8.27ft
with fitted wardrobe. Laminate flooring.
Bedroom 2 4.00m x 3.00m 13.12ft x 9.84ft
with laminate flooring. Sliderobe full wall unit. Coving. Jack & Jill Ensuite (shared with Bedroom 3).
En-suite 2.00m x 1.98m 6.56ft x 6.50ft
Fully tiled with w.c., w.h.b. & Mira shower.
Bedroom 3 4.19m x 2.62m 13.75ft x 8.60ft
wit laminate flooring. Jack & Jill ensuite (shared with Bedroom 2).
Bedroom 4 3.63m x 2.95m 11.91ft x 9.68ft
with laminate wood flooring. 6 door fitted wardrobe with 3 drawer fitted chest of drawers. Coving. Ensuite.
En-suite 2.26m x 1.23m 7.41ft x 4.04ft
Fully tiled with w.c., w.h.b. & Aquastream Shower.
Bathroom 2.92m x 1.99m 9.58ft x 6.53ft
Fully tiled with w.c., w.h.b., bath and separate shower.
Attic Space 7.23m x 3.84m 23.72ft x 12.60ft
Access via spiral stairs.
Outside : Tarmac forecourt parking.
Low maintenance garden area to rear
Services :
Al Mains
NGCH
Directions :
Credit union, medical centre, schools, shops and church all in the immediate area.
DIRECTIONS:
Serviced by Carlow town bus route CW2
![]() Permanent link to this lot (for sharing and bookmark)
Permanent link to this lot (for sharing and bookmark)
