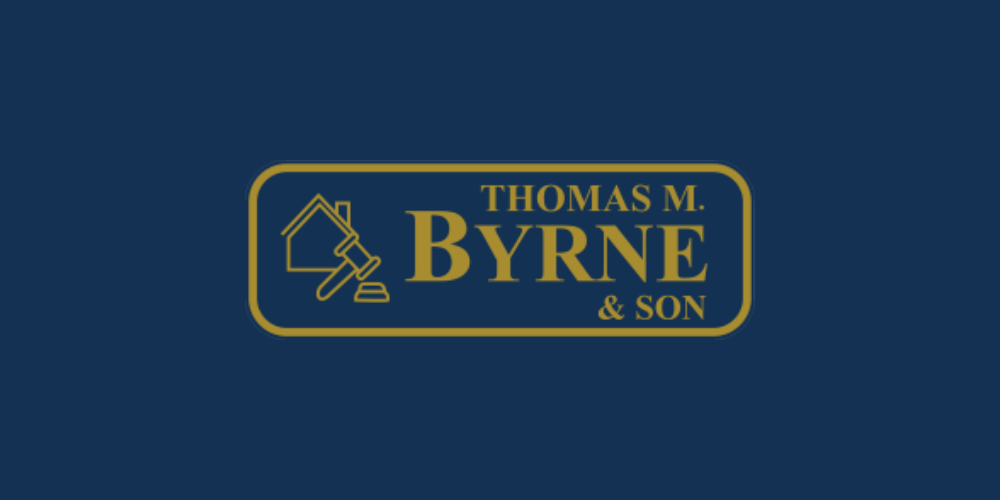(d1)
22 Crosbie Place, Carlow Town, Co. Carlow, R93X680
3 Bedroom end of terrace town centre property, situated adjacent to Fairgreen shopping centre and Carlow bus station with all town centre amenities within a short stroll. The property enjoys a prime position to the front of the development in a quiet cul-de-sac, and is not overlooked to front. In addition the residence is one of only a few in the development to boast a generous family size rear garden. Accommodation comprises: Reception Hall, Guest w.c., Sitting Room, Kitchen/Dining Room, Utility, 3 Bedrooms (Master Ensuite), and Bathroom .
Accommodation :
Reception Hall 5.27m x 1.77m 17.29ft x 5.81ft
with guest w.c. off.
Guest WC 2.15m x 0.75m 7.05ft x 2.46ft
with w.c., and w.h.b.
Sitting Room 5.29m x 3.25m 17.36ft x 10.66ft
with fireplace surround, double doors to kitchen/dining area.
Kitchen/Dining Area 5.14m x 3.96m 16.86ft x 12.99ft
with fitted floor and eye level units, gas hob and electric oven, tiling around work counter, patio doors to rear garden, double doors to sitting room.
Utility Room 2.35m x 1.88m 7.71ft x 6.17ft
with sink unit and fitted storage presses, gas boiler, exit door to rear garden.
Landing 2.92m x 1.53m 9.58ft x 5.02ft
with airing cupboard, carpet fitted.
Bedroom 1 3.54m x 3.52m 11.61ft x 11.55ft
Master with 3 door fitted wardrobe and ensuite.
Bedroom 2 3.87m x 2.55m 12.70ft x 8.37ft
with 3 door fitted wardrobe.
Bedroom 3 2.69m x 2.51m 8.83ft x 8.23ft
with 2 door fitted wardrobe, carpet fitted.
En-suite 1.86m x 1.68m 6.10ft x 5.51ft
with w.c, w.h.b. and shower, tiling to floor and shower cubicle.
Bathroom 2.55m x 1.77m 8.37ft x 5.81ft
with w.c,, w.h.b. & bath, electric shower fitted over bath, shower screen, tiling to floor and around bath
Outside : Spacious garden to rear.
Garden shed.
Services :
All Mains.
Natural gas central heating.
DIRECTIONS:
Adjacent to Carlow bus station
![]() Permanent link to this lot (for sharing and bookmark)
Permanent link to this lot (for sharing and bookmark)
