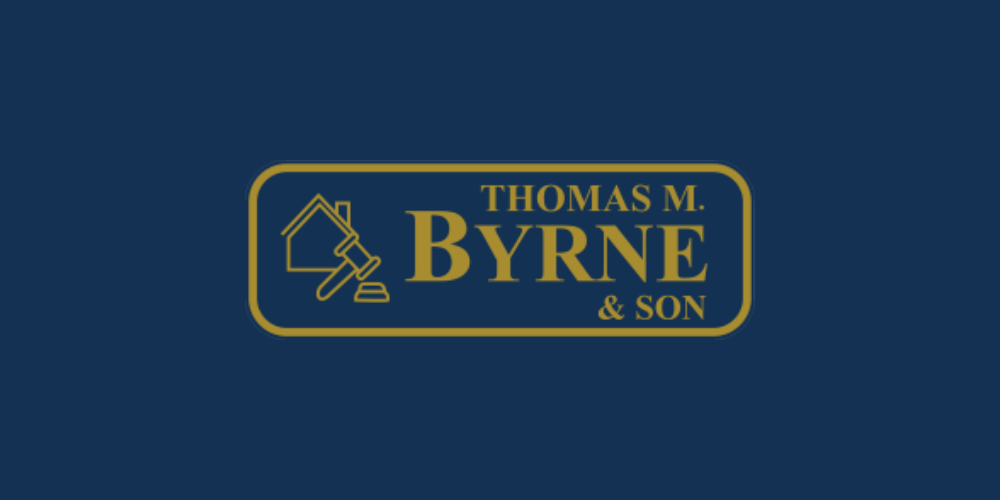178 Pollerton Road, Carlow Town, Co. Carlow, R93H0V8
Charming 3/4 bedroom terraced house, ideally located only a short stroll to local shopping, all town centre amenities, train station and schools. The property has been very well maintained by the present owner with windows and external doors recently upgraded (double glazing and composite doors), and oil burner replaced within the last few years. Warm and welcoming living accommodation includes a modern kitchen/dining area which opens into a cosy living room complete with open fireplace. An office also located at ground floor is equally suitable as a 4th bedroom. 3 Comfortable bedrooms, one with ensuite and a family bathroom occupy first floor level. Externally the residence enjoys a garden to front with a lovely walled in rear patio/courtyard area for outdoor entertaining, with rear access onto a private and secure residents lane way. Viewing of this super family home is highly recommended.
Accommodation :
Entrance 0.91m x 0.85m 2.99ft x 2.79ft
with laminate wood flooring, carpet to stairs.
Sitting Room 4.60m x 2.81m 15.09ft x 9.22ft
with laminate wood flooring, open fireplace, open to kitchen/dining room.
Kitchen/Dining Room 5.38m x 3.52m 17.65ft x 11.55ft
Kitchen with fitted low and eye level units, Rangemaster (gas hob and electric oven), breakfast counter, tiling to floor and around work counter, French doors to rear patio/outdoor area. Laminate wood flooring to dining area.
Office/Bedroom 3.37m x 2.53m 11.06ft x 8.30ft
with laminate wood flooring. Currently used as office, optional 4th bedroom.
Bedroom 1 4.65m x 3.34m 15.26ft x 10.96ft
with fitted wardrobe, semi-solid flooring.
Bedroom 2 3.83m x 3.10m 12.57ft x 10.17ft
with ensuite and solid wood flooring.
En-suite 1.65m x 1.15m 5.41ft x 3.77ft
Fully tiled with w.c., w.h.b. & shower.
Bedroom 3 3.44m x 2.51m 11.29ft x 8.23ft
with laminate wood flooring.
Bathroom 3.50m x 1.48m 11.48ft x 4.86ft
Fully tiled with w.c., w.h.b., bath and separate shower. Recessed ceiling lighting.
Outside : Garden to front - Patio/Outdoor area to rear.
Garden shed to rear.
Double gate access to rear from private residents lane way.
Services :
All mains.
OFCH.
Directions :
Located c. 550m from Carlow town centre.
c. 850m to Carlow train station.
c. 500m from Tullow Road Roundabout (Tullow Road/N80)
c. 1.3km from Deerpark Roundabout (R448 - Road to Dublin).
DIRECTIONS:
Carlow town bus service route (CW2 - St. Patricks Ave Stop).
![]() Permanent link to this lot (for sharing and bookmark)
Permanent link to this lot (for sharing and bookmark)
