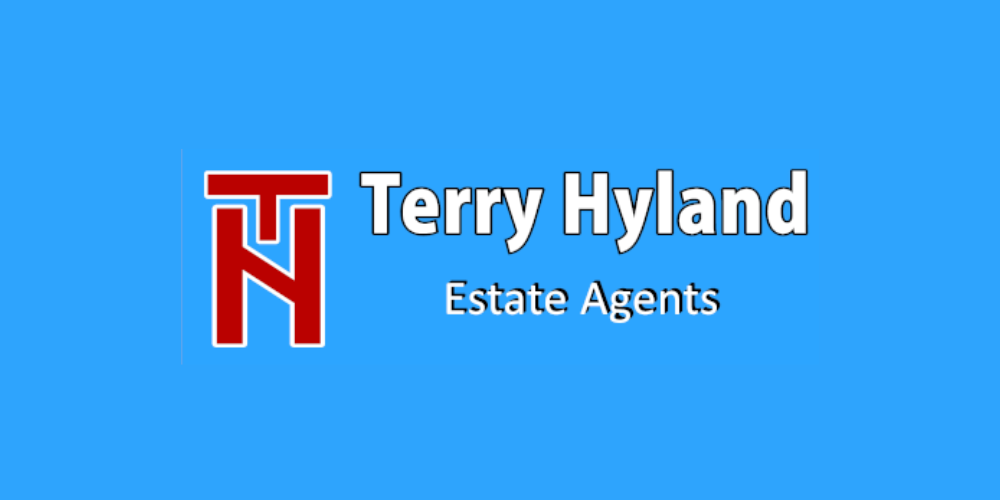(d1)
14 Railway View, Belturbet, Co. Cavan, H14AX63
We have been instructed to introduce to the market fine three bedroom semi-detached property located adjacent to Belturbet town centre.
Built in 2005, with a total floor area of 118 sq. metres, this property is unique for a semi-detached property in that it boasts three bathrooms to service the three upstairs bedrooms, and with the floor space being significantly larger than similar properties, is likely to attract a lot of attention. Heating is by way of an oil-fired central heating system, with double glazed PVC windows throughout.
Ground floor accommodation consists of a spacious hallway, a large and airy lounge with an open fireplace and double doors leading to the kitchen/dining area, and a convenient WC. Upstairs, the master bedroom enjoys a walk-in closet and an ensuite, the guest room has fitted wardrobes, also with a spacious ensuite, while the third bedroom, also with a fitted wardrobe, is serviced by the tiled and well-appointed bathroom. The hotpress is of a decent size while the attic space is impressive and provides room for further expansion.
The property is located within 5 minutes walking distance from the town centre. There are two primary schools and a secondary school within 500 yards of your front door. Churches, supermarkets, cafes and a fine local hotel are part of the services provided by the town. The town itself straddles the meandering River Erne, which is a haven for angling and boating activities alike. The Slieve Russell Hotel, Spa & Golf course is only 10 minutes drive away. Cavan town, the principal town, is but 15 minutes and Enniskillen is 30 minutes away. There is a wonderful bus service to Dublin and Belfast, and local links to adjacent towns.
This property will be ideally suited to both families and investors alike and is well worth a view.
For further information please contact Val McCaul on 087 971 7354 or our office on 049 438 0434.
Accommodation:
Hallway - 7.10m x 2.20m
Living room/lounge - 5.51m x 4.16m
Kitchen/dining room - 6.15m x 4.05m
WC - 1.50m x 1.43m
Landing - 2.20m x 1.75m
Master bedroom - 4.48m x 3.75m
Ensuite - 1.99m x 1.71m
Closet/walk-in wardrobe - 1.73m x 1.68m
Bedroom 2 - 3.79m x 3.21m
Ensuite - 2.05m x 1.84m
Bedroom 3 - 2.95m x 2.75m
Bathroom - 2.17m x 1.88m
![]() Permanent link to this lot (for sharing and bookmark)
Permanent link to this lot (for sharing and bookmark)
