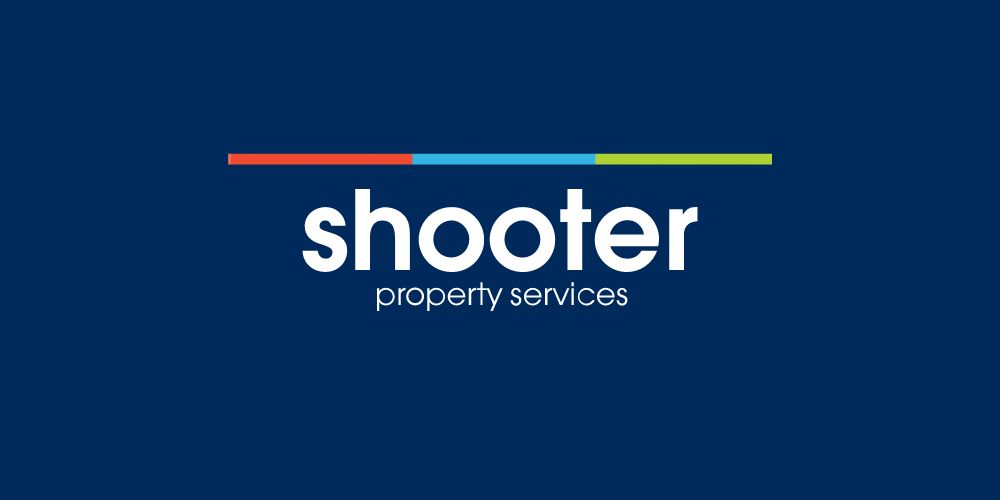17 Newry Road, Mayobridge, Newry, BT34 2ET
Features
Oil Fired Central Heating
Mahogany Double Glazed Windows
Hardwood Internal Doors
Built 30 Years
PVC Fascia and Downpipes
Carpets and Blinds Included
Approached via a Private and Secluded Lane
IDEAL FAMILY HOME IN A QUIET VILLAGE SETTING
This spacious four bedroom detached dwelling, extending to 2004 sq. ft. occupies a mature and private site close to the centre of Mayobridge village. The property is accessed via a private shared laneway, offering a high degree of privacy and ideal for family living. Features include oil heating, double glazed windows, spacious rooms and large garden area. Internal inspection is highly recommended by the selling agent, to fully appreciate all on offer. Contact agent for further details.
Entrance Porch 5' 7'' x 6' 7'' (1.71m x 2m)
Hardwood front door with double glazed side screen. Ceramic tiled floor.
Entrance Hall 14' 3'' x 6' 6'' (4.35m x 1.98m)
Glass panelled door with feature glass panel screens. Solid wooden floor.
Living Room 13' 11'' x 16' 5'' (4.23m x 5m)
Feature mahogany surround with cast iron inset and granite hearth. Wall and ceiling lights. Television point. Solid wooden floor.
Bedroom 4 11' 10'' x 12' 10'' (3.6m x 3.9m)
Television point, solid wooden floor.
Kitchen / Diner 26' 1'' x 13' 6'' (7.95m x 4.11m)
Extensive range of high and low level units with built in fridge freezer, cooker and breakfast bar. Television and telephone points. Wooden ceiling with spotlights and ceramic tiled floor. Dining - solid wooden floor and wooden ceiling finish. PVC double glazed patio doors to side. Television point.
Utility Room / W.C. 12' 3'' x 5' 9'' (3.73m x 1.75m)
Fitted units with single drainer sink unit. Plumbed for washing machine and tumble dryer. W.C. off with tiled floor.
First Floor
Landing. Laminate floor. Walk-in hotpress.
Bedroom 1 17' 9'' x 14' 5'' (5.4m x 4.4m)
Laminate floor. Built-in wardrobe and dresser. Television point.
En-suite 8' 6'' x 6' 11'' (2.6m x 2.1m)
Walk-in shower, fully tiled. PVC ceiling finish with extractor fan.
Bedroom 2 12' 6'' x 16' 5'' (3.8m x 5m)
Laminate floor and built-in wardrobe. Television point.
Bedroom 3 10' 11'' x 13' 1'' (3.32m x 4m)
Laminate floor.
Bathroom 8' 2'' x 10' 10'' (2.5m x 3.3m)
White bath with shower and screen over. Toilet and wash hand basin. Hated towel rail and double glazed velux window. Fully tiled floor and wall tiled to bath area.
External
Cattle grate entrance with stone pillars and gate. Tarmacadam driveway to front, sides and rear. Large garden to front and grass area to the side. Garden shed.
![]() Permanent link to this lot (for sharing and bookmark)
Permanent link to this lot (for sharing and bookmark)
