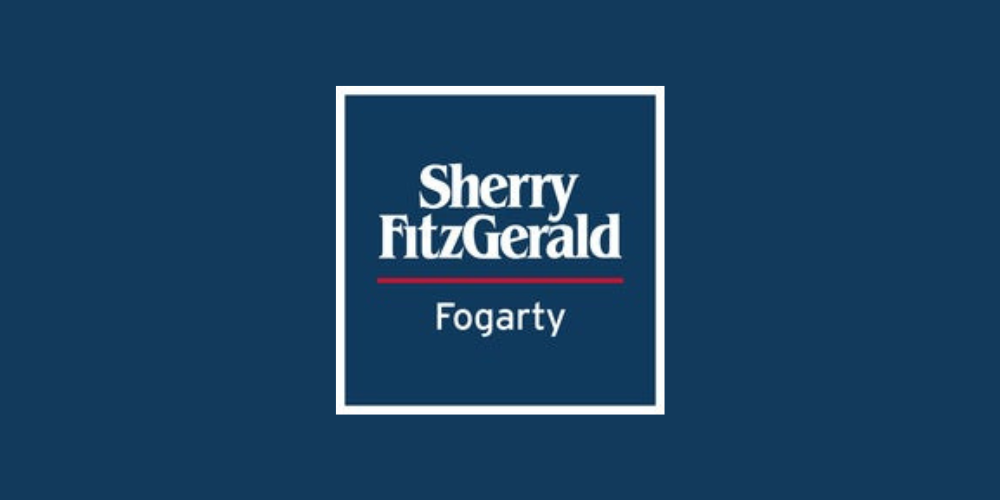Main St, Shinrone, Birr, Co. Offaly, R42N5F2
This wonderful property in need of full restoration, and vacant for a long number of years, is an opportunity to restore a preserved piece of our past and bring it back to life again. Once a thriving shop and adjoining residence on Main St, Shinrone, it now awaits it's new owners.
Time has stood still within these walls and the shop retains its original shelving, cabinets, stove & even the original cash box and scales.
The residence is a fine two storey, four bedroomed house, again in need of restoration and is a great opportunity to renovate, design and style it to your own taste and needs. Vacant for a long number of years, it meets the criteria for vacant home refurbishment grant and SEAI grants. (Grant subject to your application)
Standing on approx. .40 of an acre, the property has on street parking with access to the rear by an entrance gate between house and shop, and also by a rear entrance via a side lane.
The main house has a total floor area of approx. 137 sq.m / 1,474sq ft and is serviced by mains water & mains sewerage connections. Accommodation comprises an entrance hallway, a sitting room, a living room, a kitchen, a utility room, four bedrooms and one bathroom.
The shop to the side of the main house is a protected structure under Offaly Co. Co, but the main house is NOT a protected structure.
The rear of the property has a number of useful outbuildings including a large old-style hayshed which is still in very good condition, and some original stone outbuildings. It comes with a street access point and a side entrance into the rear yard and out buildings. The total site area is .38 of one acre.
Please call Julie Fogarty to arrange a viewing 0505 21192.
Entrance Hall 1.83m x 5.27m
Living Room 3.59m x 5.21m
Sitting Room 5.27m x 3.02m
Kitchen 6.11m x 3.26m
Utility Room 2.05m x 1.77m
Bedroom 3 6.74m x 3.98m
Landing 3.60m x 1.83m
Bedroom 1 3.59m x 2.26m
Bathroom 3.18m x 2.58m
Bedroom 2 3.77m x 2.54m
Bedroom 4 3.63m x 2.84m
Old Shop 6.92m x 5.59m
![]() Permanent link to this lot (for sharing and bookmark)
Permanent link to this lot (for sharing and bookmark)
