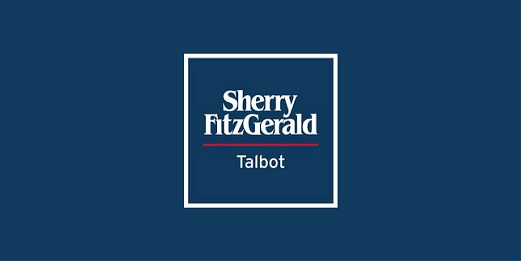Tombricane, Borrisokane, Nenagh, Co. Tipperary, E45PN79
Sherry FitzGerald Talbot are delighted to present this beautifully appointed stone-fronted dormer residence with large garage, standing in private gardens comprising approx. 0.27 ha (0.67 acres).
Situated in a friendly rural district within 3 km of Borrisokane and 7 km of the lakeside village of Terryglass on Lough Derg, this exceptional home offers the perfect blend of style, comfort and convenience. Constructed in 2004 to an exceptionally high standard, the property is a rare opportunity to acquire a true gem in a sought-after location.
Extending to approx. 266 sq. m. (2,863 sq. ft.), the accommodation is superbly laid out for family living. At ground floor level, the residence comprises a welcoming hallway, a spacious kitchen/living area with adjoining utility and WC, together with a shower room and three versatile bedrooms (one currently used as an office/playroom). The elegant reception space continues with a dining room, bright sunroom and generously proportioned sitting room, ideal for entertaining or relaxing.
The first floor offers three further bedrooms, including a master bedroom with ensuite, along with a large family bathroom. Each room is well-balanced and thoughtfully designed to provide both comfort and practicality.
Standing on mature private gardens with a substantial garage, this residence is sure to impress those in search of a high-quality family home in a peaceful yet convenient rural setting.
Ground Floor
Entrance Hall 4.7m x 2.16m. with oak floor and under stairs storage area.
Sitting Room 5.89m x 4.54m. with marble fireplace, bay window, oak flooring and double doors to dining room
Dining room 4.5m x 3.99m. with oak floor, french doors to rear garden and double doors to sun room
Sun Room 4.19m x 3.84m. with vaulted timber ceiling and oak floor.
Kitchen / Living area 10.09m x 4.01m. Kitchen area - with country style fitted kitchen units, integrated dishwasher, electric hob / oven, extractor, tiled floor and breakfast counter.
Living area - with solid fuel stove & laminated floor.
Utility Room 3m x 2.78m. with pine fitted units, plumbed for washing machine.
W.C. 2.98m x 0.99m. fully tiled, wc and handbasin
Bedroom 1 3.58m x 2.99m. carpet flooring
Office / Playroom 3.58m x 3.56m. with laminate flooring
Bedroom 2 3.58m x 3m. carpet flooring and built in wardrobe
Shower Room 3.99m x 2.01m. fully tiled, w.c., hand basin and electric shower
Upstairs
Bedroom 3 (Master) 4.49m x 4.48m. with walk in wardrobe and carpet flooring
Ensuite 2.97m x 1.57m. fully tiled, wc, handbasin and electric shower
Bedroom 4 3.85m x 3.42m. with built in wardrobe and laminate flooring
Bathroom 3.85m x 1.74m. fully tiled, wc, handbasin and bath
Bedroom 5 5.21m x 3.39m. with built in wardrobe and carpet flooring
Landing 7.98m x 1.24m. carpet flooring and hotpress
![]() Permanent link to this lot (for sharing and bookmark)
Permanent link to this lot (for sharing and bookmark)
