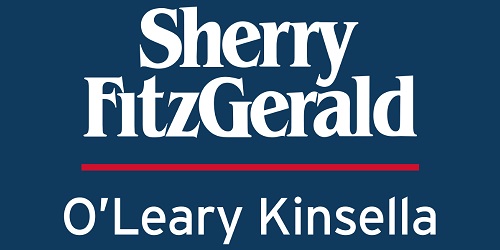Ashley Lodge, Riverchapel, Gorey, Co Wexford, Y25YX09
Welcome to Ashley Lodge, an exceptional and commanding seven-bedroom detached residence nestled in the peaceful surroundings of Riverchapel, Co. Wexford. Offering an impressive footprint of approximately 442.9 sqm., this expansive home combines elegance, space and functionality, making it ideal for large families, multi-generational living or those seeking a residence that truly caters to entertaining in style.
Privately set behind gates and surrounded by beautifully landscaped gardens, Ashley Lodge instantly captivates with its classic exterior and thoughtfully designed interiors. Inside, the home opens into a bright, spacious layout, featuring multiple reception rooms including a formal sitting room and a cosy family lounge. The heart of the home is an expansive open-plan kitchen and dining area, perfectly suited for everyday living and hosting guests alike.
All seven bedrooms are generously proportioned, offering comfort and privacy for all family members or visiting guests. Additional accommodation includes a home office, a utility room, and ample storage throughout. There is also potential for a self-contained living area or guest suite, offering flexibility to suit a variety of needs.
Outside, the property features a private driveway with extensive parking and mature, well-maintained gardens that provide a tranquil outdoor retreat. Situated just a short distance from the popular coastal towns of Courtown and Gorey, and with easy access to the M11, Ashley Lodge offers a perfect balance of rural peace and modern convenience. There is also the opportunity for the potential purchaser to purchase the adjoining site with full planning permission.
This is a rare opportunity to acquire a home of true scale, quality and distinction in one of Wexford’s most sought-after coastal locations.
GROUND FLOOR
Entrance hallway 6.88m x 2.85m. at widest, solid wood flooring and wainscotting wall panelling.
Living Room 5.65m x 4.48m. at widest, carpet flooring and feature corner fireplace with solid fuel stove.
Kitchen 3.88m x 6.48m. at widest point, tiled flooring and backsplash, fitted kitchen units, Aga cooker with feature brick fireplace, timber clad ceiling.
Utility Room 2.73m x 2.74m. at widest point, tiled flooring and backsplash, fitted storage units, plumbed for washing machine and dryer and timberclad ceiling.
Sitting Room 5.19m x 4.97m. at widest point, carpet flooring, inbuilt shelving, feature fireplace with solid fuel stove, feature bay window, and timber panelling to walls.
Dining room 6.37m x 3.73m. at widest point, solid wood flooring and feature bay window.
WC 2.20m x 1.45m. solid wood flooring, timber panelling to walls, WC and wash hand basin.
Sitting Room 4.42m x 4.57m. at widest point, carpet flooring, feature bay window and feature fireplace with solid fuel stove.
Dining area 4.23m x 3.99m. at widest point, carpet flooring.
Hallway 5.91m x 1.99m. tiled flooring.
Lounge area 5.97m x 3.99m. at widest point, carpet flooring, timber clad ceiling with exposed beams and solid fuel stove.
Kitchenette 4.75m x 2.45m. at widest point, laminate wood flooring, fitted kitchen units, electric oven, electric hob, dishwasher, plumbed for washing machine and feature corner window.
Bootroom 2.78m x 3.05m. carpet flooring.
FIRST FLOOR
Landing 3.57m x 9.41m. at widest point, carpet flooring.
Bathroom 2.49m x 3.25m. tiled flooring and bath, WC and wash hand basin.
Master bedroom 1 6.75m x 4.42m. at widest point, laminate wood flooring, feature bay window, built-in wardrobes and walk-in wardrobe.
Bedroom 2 3.13m x 2.90m. laminate wood flooring.
Shower room/Bathroom 2.49m x 1.90m. tiled flooring, timber panelling to walls, shower, WC and wash hand basin.
Bedroom 3 4.14m x 3.03m. at widest point, solid wood flooring, built-in wardrobe and feature bay window.
Bedroom 4 3.13m x 4.25m. solid wood flooring and built-in wardrobes.
Bedroom 5 3.53m x 5.18m. at widest point, carpet flooring and feature bay window.
Bedroom 6 3.18m x 3.99m. carpet flooring.
Ensuite bathroom 1.80m x 3.00m. linoleum flooring, PVC cladding to shower, WC and wash hand basin.
Bedroom 7 3.65m x 4.07m. unfinished.
Games Room 4.17m x 2.70m. carpet flooring.
Sitting Room 3.25m x 4.07m. unfinished.
SECOND FLOOR
Landing 3.00m x 3.55m. solid wood flooring.
Office 3.00 x 4.00m. carpet flooring, Velux window.
![]() Permanent link to this lot (for sharing and bookmark)
Permanent link to this lot (for sharing and bookmark)
