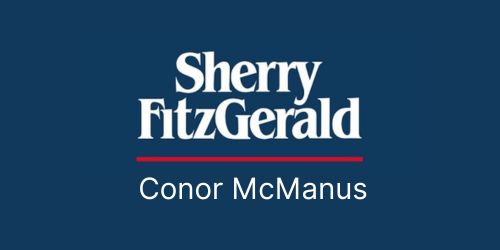Park Road, Monaghan Town, Monaghan, H18AW02
View and make offers on this property at SherryFitz.ie
Sherry FitzGerald Conor McManus are proud to bring to the market Park Road, Monaghan.
Located in a well-established and sought-after residential neighbourhood, this spacious fve bedroom detached house offers excellent potential for buyers looking to create their ideal home.
While the property would benefit from some modernisation, it presents a fantastic opportunity to personalise and add value.
The accommodation briefly comprises: a welcoming entrance hall, reception room,,kitchen/dining area, utility/wc and two no bedrooms on the ground floor. Upstairs, there are three bedrooms (one en-suite) and a family bathroom, completing the layout.
A garage to the side of the property provides additional storage or future development potential, subject to planning permission.
To the rear, a patio area opens onto a large, mature garden, providing a private outdoor retreat ideal for entertaining or family use. The front of the property features a garden in lawn, a tarmacadam driveway, and off-street parking.
This home may also be eligible for the Vacant Property Refurbishment Grant, offering up to €50,000 in support for renovation works, subject to meeting criteria and approval. For further details, visit www.gov.ie
Viewing is recommended and by appointment with the agent.
Hallway: 6.24m x 2.07m. Carpet floor.
Kitchen Dining Room: 7.26m x 3.95m. Fitted kitchen, tiled backsplash, stanley cooker.
Dining area wooden floor.
Back Utiliy (including wc): 4.35m x 3.18m. Tiled floor, fitted units. Wash hand basin & wc.
Attached Garage: 5.28m x 2.68m
Bedroom 1 : 3.16m x 3.00m. Front facing. Carpet floor.
Bedroom 2 4.38m x 3.00m. Front facing. Carpet floor.
Sitting Room: 5.18m x 3.56m. Rear facing. Carpet floor. Open fire.
Landing: 7.67m x 1.94m. Carpet floor.
Bedroom 3: 3.97m x 4.07m. Front facing. Double. Fitted wardrobe & shower facility.
Bedroom 4: 4.78m x 3.98m. Rear facing. Double.
En-Suite: 2.10m x 3.60m. Tiled floor. Wash hand basin, wc & units.
Bedroom 5: 4.20m x 3.97m. Front facing. Double. Carpet floor. Fitted units.
Bathroom: 3.16m x 3.60m. Tiled floor. Bath, wash hand basin, wc & units.
![]() Permanent link to this lot (for sharing and bookmark)
Permanent link to this lot (for sharing and bookmark)
