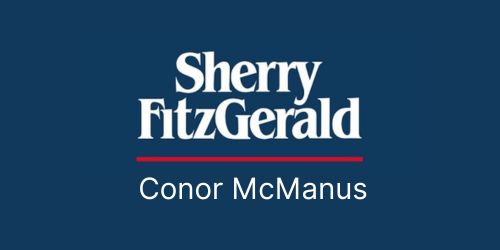Lackafin, Broomfield, Castleblayney, Co. Monaghan, A75X447
View and make offers on this property at SherryFitz.ie
Sherry FitzGerald Conor Mc Manus are delighted to bring to the market, Lackafin, Broomfield, Castleblayney, Co. Monaghan.
Discover comfort and character in this well maintained three-bedroom bungalow, offering generous living space, a practical layout, and classic curb appeal.
Boasting a thoughtfully designed layout with a welcoming entrance hall, sitting room, a spacious kitchen/ dining room open to the living room, utility room, and a convenient guest WC.
Three good sized bedrooms (master ensuite) and the family bathroom complete the accommodation.
Outside, a wrap around tarmacadam is complemented by a neatly presented front garden.
Conveniently located less than a 10-minute drive from Castleblayney town and just a 5-minute walk to Aughnafarcon National School, this property offers the perfect blend of rural tranquility and everyday convenience.
Viewings by appointment only with the agent.
Entrance Hall: A light filled and welcoming entrance hall featuring a beautiful solid wood floor that adds warmth and character from the moment you arrive. A Stira folding attic stairs provide convenient access to additional storage space above, offering the buyer plenty of scope to grow into the space.
Sitting Room: 5.63m x 4.07m. Front-facing featuring a rich solid wood floor and a charming open fire, perfect for cozy evenings.
Living Room: 5.36m x 4.91m. Generously proportioned, boasting a solid wood floor and a feature red brick fireplace with a solid fuel stove and back boiler, providing a cosy focal point and efficient home heating. A large bay window floods the room with natural light, creating a bright and comfortable living space.
Kitchen: 6.10m x 4.91m. Fitted kitchen with a tiled floor, positioned to the rear of the property. Double patio doors open to a side street, providing easy outdoor access and natural light. The kitchen also features double doors leading into the living room, creating a seamless flow between spaces.
Back Hall/ Utility Room: 4.08m x 2.336m. A practical and functional space featuring a tiled floor, fitted storage, and a rear access door. Ideally suited for laundry and additional household storage, this area offers everyday convenience and a perfect secondary entrance for muddy feet.
Guest WC: A neatly presented guest WC with tiled flooring, with a wash hand basin and WC. Conveniently located on the ground floor, offering practicality for everyday living and visitors alike.
Hotpress
Bathroom: 4.10m x 2.40m. Fully tiled with a rich and glossy tile, featuring a corner bath and a separate walk-in shower. A spacious family bathroom.
Bedroom 1: 4.43m x 4.00m. A bright and spacious front-facing double bedroom with a soft carpeted floor, offering comfort and style. This room features a walk-in wardrobe and a private ensuite.
En-Suite: 2.44m x 1.65m. Tiled floor, complete with shower, WC, and wash hand basin. Designed for convenience and privacy, it complements the master bedroom perfectly.
Bedroom 2: 4.10m x 3.62m. Rear-facing double bedroom featuring a solid wood floor.
Bedroom 3: 4.10m x 2.82m. Rear-facing double bedroom featuring a solid wood floor.
![]() Permanent link to this lot (for sharing and bookmark)
Permanent link to this lot (for sharing and bookmark)
