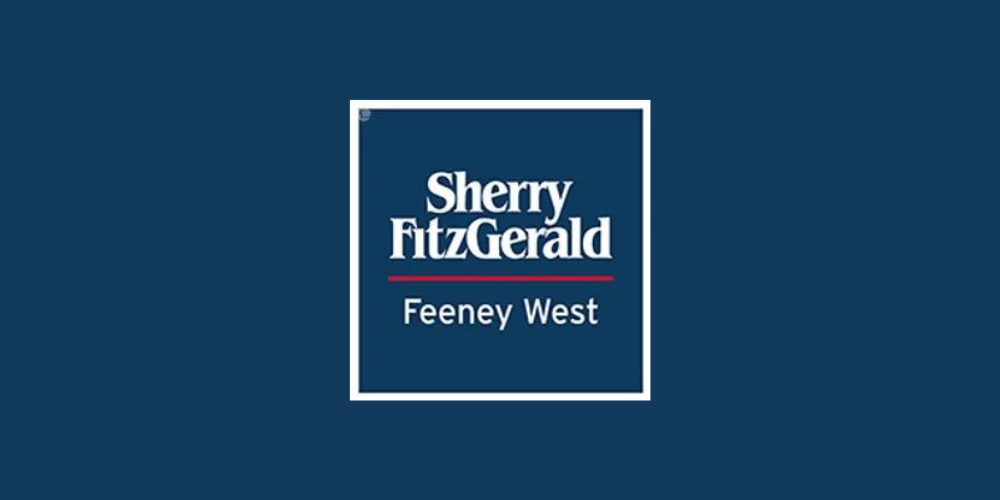Oatlands, Bonniconlon, Ballina, Co Mayo, F26A0X7
Oatlands House is a historic 18th-century home with modern elegance set on approximately 5.5 acres of rolling farmland. It is situated on the edge of the beautiful village of Bonniconlon, County Mayo, close to Ballina and the Wild Atlantic Way. The property enjoys panoramic views of the Ox Mountains and Nephin Mountain.
Oatlands House is a truly unique property — a home where history, heritage, and modern living meet. Originally dating back to around 1770, this distinguished residence has been lovingly restored and now offers a rare opportunity to acquire a property of remarkable character in the heart of County Mayo. Oatlands is both a tranquil retreat and a practical home, with extensive accommodation and beautifully renovated interiors.
Whilst the original dwelling at Oatlands was built around 1770, the present structure, which was built on a new site, dates from the early 1830s. The house has an interesting and varied history. During the Irish Civil War, the house was requisitioned by the Free State Army. The original Connemara marble fireplace, damaged during this period, has since been fully restored and remains a centrepiece of the drawing room.
In the 1940s, Oatlands was listed by the Irish Tourist Association as a guesthouse, and for more than 30 years it welcomed visitors seeking the peace and beauty of this part of Mayo.
In 2018, the current owners purchased Oatlands House and carried out extensive renovations. Careful attention has been paid to preserving period features while creating a warm, inviting family home with all the conveniences of modern living.
The property spans three levels and offers a generous and flexible living space:
Lower Ground Floor: This can be a completely self-contained living space if required, perfect for teenagers, extended family, or to provide a rental income. This floor comprises an open plan kitchen/diner/ living room, two spacious double bedrooms, and a large family bathroom.
Ground Floor: Entering by the front door, which opens onto a large welcoming entrance hall, there is a very large drawing room with restored marble fireplace, a modern kitchen with open plan to the dining room, a large family bathroom and a utility/boot room. Above the boot room, a mezzanine leads to a bright family room/den.
First Floor: There are three spacious double bedrooms, including a master suite with walk-in wardrobe and ensuite, a home office/single bedroom and a guest cloakroom..
Outside there is a large courtyard with several renovated outbuildings, one of which is currently used as a small farm shop. At the bottom of the land is a river and a small waterfall beside which sit the ruins of an old coach house and mill.
Oatlands House enjoys a private, peaceful setting on several acres of farmland, offering space, seclusion, and the opportunity for country living at its very best. Whether as a family home, a countryside retreat, or a property with hospitality potential, it presents an exciting opportunity.
If walls could talk, Oatlands House would tell a story spanning centuries, of gentry, guests, soldiers, families, restoration and renewal. Today it stands as a proud historic home, ready to welcome its next chapter.
Viewing is strictly by appointment only.
Entrance Hall 1.96m x 8.38m
Drawing Room 6.13m x 4.68m. Open fire place
Kitchen / Dining Room 7.91m x 4.22m
Den/ Family Room 3.39m x 4.23m. On Mezzanine level
Bootroom/ Utility 3.95m x 4.15m
Family Bathroom 4.49m x 1.66m. W.C, W.H.B, Bath and Shower
Guest Bathroom 1.35m x 1.10m. W.C. and W.H.B
Bedroom 1 4.68m x 4.00m
Ensuite and Walk in Wardrobe 3.88m x 3.75m. W.C, W.H.B and bath together with build in wardrobes
Bedroom 2 4.22m x 4.22m
Bedroom 3 3.63m x 4.16m
Office 1.98m x 1.96m
Lower Ground Floor
Kitchen/ Living / Dining Room 7.78m x 3.91m. Open place space with sold fuel stove
Hall 7.74m x 1.48m
Bedroom 1 4.53m x 2.89m
Bedroom 2 2.96m x 4.51m
Bathroom 4.84m x 1.27m. W.C, W.H.B and bath with shower
![]() Permanent link to this lot (for sharing and bookmark)
Permanent link to this lot (for sharing and bookmark)
