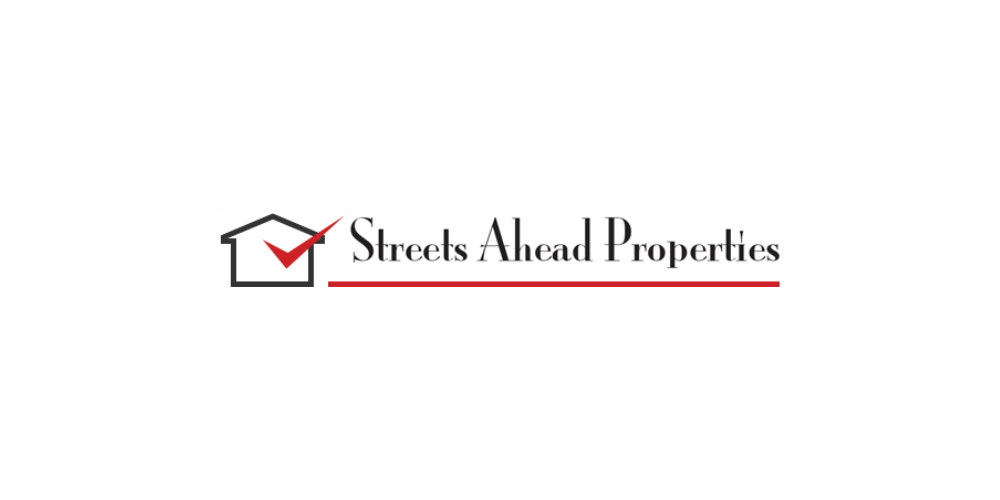Kilcornan Road, Ennistymon, Co. Clare, V95T3Y6
KILCORNAN ROAD, ENNISTYMON,
CO. CLARE V95 T3Y6
5 BEDROOM DETACHED BUNGALOW
SITTING ON CIRCA 0.79 ACRES
WITHIN WALKING DISTANCE OF A VARIETY
SHOPS, EATERIES AND KEY SERVICES!!
Strictly by advance appointment with sole agent Streets Ahead Properties. GUIDE PRICE €295,000
Company Licence No. 003178
DESCRIPTION
This 5-bedroom detached property is in a superb location, within just a short walk to Ennistymon town centre and within close proximity to all local amenities. Lahinch beach and Golf Club both 3 km from property. Ennis is a 35-minute drive. Ideally suited as a family home or the prefect starter home or as a holiday base.
Ennistymon is a warm and friendly town with a selection of excellent schools, shops, local crèche facilities, Banks, post office and a host of other facilities all on the doorstep. Ennistymon is an exciting place to live/work offering a great mix of things to do plus a multitude of cafes, restaurants and bars on the doorstep. Work locally and connect Globally at the Digiclare Ennistymon Hub offering fantastic Wi-fi broadband rates.
Take a visit to Lahinch Leisure Centre on the promenade of Lahinch, overlooking the Atlantic Ocean. Lahinch Leisure Centre has a superb gym and 25m heated pool, learner's pool, steam room and jacuzzi.
New, modern ‘state of the art’ building (Ennistymon Community School) on the Lahinch Road, Ennistymon, just a short distance from this property – walking distance.
Services to the property include Oil fired central heating, mains water and sewage. The property has double glazed PVC windows and doors.
Accommodation is briefly comprised of a living room, dining room, family room, kitchen, 5 bedrooms and a family bathroom.
EXTERNAL
The grounds extend to 0.78acres were there are three good sized sheds ideal for a variety of uses.
Approximate floor area 123.48 sq. meters (1324 sq. feet).
BER: D2. BER No: 103047007. Energy efficiency 290.55 kwh/msq/yr.
ACCOMMODATION – APPROXIMATE DIMENSIONS:
HALLWAY: (3.35m X 1.48m) + (5.82m x 1.48m) Accessed through a sliding door leading to the front teak door this spacious hallway has tiled and laminate flooring.
SITTING ROOM: (4.56m X 3.78m) South facing front aspect with views looking out across lawned gardens. Open Fireplace with tiled hearth and surround, timber flooring.
DINING ROOM: (3.95m x 3.12m) Eye level and base units, storage presses, laminate timber floor.
HOTPRESS: (1.96m x 0.90m) Lagged cylinder water heater, shelving for linen storage, concrete floor.
KITCHEN: (5.16m x 2.53m) Fitted eye level and base units, laminate timber floor and PVC door leading to rear garden.
CLOAKS: (2.08m x 1.43m) Fully tiled, timber ceiling, WHB and WC.
CUPBOARD (2.22m x 0.87m) Ideal for storage.
BEDROOM 1: (4.57m x 3.22m) Front aspect, laminate timber floor.
BEDROOM 2: (2.95m x 2.72m) Rear aspect, laminate timber floor.
BEDROOM 3: (2.79m x 3.16m) Rear aspect, laminate timber floor.
BEDROOM 4: (3.82m x 2.75m) Rear and side aspect, laminate timber floor.
BEDROOM 5: (4.60m x 3.14m) Front aspect, laminate timber floor.
BATHROOM: (2.75m x 1.62m) Fully tiled. Bath with overhead electric shower, WHB and WC.
EXTERNAL
SHED 1: (8.28m x 5.16m) Attached to the house, concrete floor, electricity supply.
SHED 2: (4.09m x 5.81m) Electricity supply and concrete floor.
SHED 3: (3.75m x 11.71m) Electricity and water supply, concrete floor and corrugated roof.
PRIME LOCATION A SHORT DISTANCE FROM ENNISTYMON TOWN CENTRE
A SHORT STROLL TO A VARIETY OF EATERIES, SHOPPING AND KEY SERVICES
IDEAL OPPORTUNITY FOR A FAMILY HOME, INVESTOR OR FIRST TIME BUYER
5 BEDROOM DETACHED PROPERTY
WALKING DISTANCE TO LOCAL SCHOOLS
3 KM TO LAHINCH BEACH AND GOLF CLUB
35 MINUTE DRIVE TO ENNIS
OIL FIRED CENTRAL HEATING
DOUBLE GLAZED PVC WINDOWS AND DOORS
![]() Permanent link to this lot (for sharing and bookmark)
Permanent link to this lot (for sharing and bookmark)
