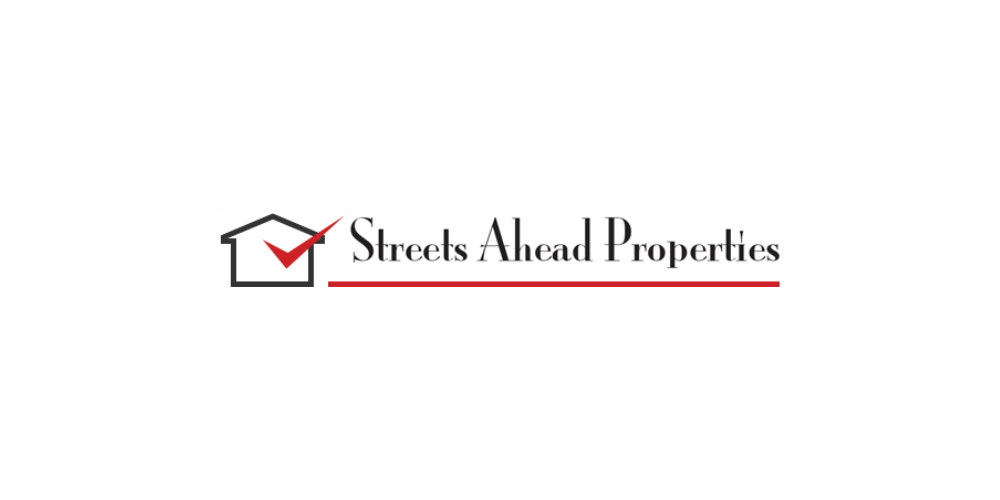Mountrivers, Doonbeg, Doonbeg, Co. Clare, V15RD43
MOUNTRIVERS, DOONBEG,
CO. CLARE, V15 RD43
DETACHED FIVE BEDROOM PROPERTY
IDEAL INVESTMENT PROPERTY
Property Licence No. 003178
DESCRIPTION:
We are delighted to bring to the market this spacious 5 bedroom property all ensuite. This former public house has been converted approx 10 years ago into two units, a 2 bedroom unit with it's own kitchen and sunroom and a 3 bedroom unit which has a kitchen, dining and living room.
The property is located 2km from Doonbeg village close to local amenities. Doonebeg village is a small west Clare village set on The Wild Atlantic Way with a primary school, church, local shop, restaurants and pubs. The village is set on the main N67 route which is the main West Clare road linking Lahinch, Miltown Malbay, Doonbeg, Kilkee and Kilrush. Trump International Hotel, Village and Championship Golf Course is only a few kilometers from here. It draws large crowds of holidaymakers each year and is also a popular wedding destination hotel.
The Wild Atlantic Way attracts thousands of tourists each year to the area. Kilkee is only 10km from the property with its well reknowned beach, lesiure centre, schhols, hotels, pubs and restaurants. Kilrush is a market town just 12km away with an array of shops, eateries etc. Kilrush Marina and The Vandeleur Walled Gardens are just two of many attractions worth a visit here.
Accommodation is comprising of 2 Separate Units:
Main Entrance Hallway: (3.2m x 1.65m) This is the main entrance with tiled flooring and leads into the 2 units
3 BEDROOM UNIT:
Main Reception: (4.65m x 4.6m) With a front aspect this is a spacious room has an open fireplace that has a brick surround, tiled floor and decorative light fitting.
Kitchen/Dining: (7.8m x 3.4m) Window looking out to the rear, wall and base kitchen units, space for oven, integrated sink, space for integrated dishwasher, space for fridge freezer, tiled flooring and double doors leading to utility room.
Utility Room: (2.4m x 2.3m) Rear door access, plumbing for washing machine with plenty of worktop space.
Shower Room Area:(3.95m x 3.5m) This space is divided into 2 shower rooms complete with WC, WHB and a tiled floor.
Bedroom 1: (4.7m x 3.45m) Spacious double bedroom, walk in wardrobe space, double windows and carpet flooring.
Bedroom 2: (5.45m x 3.1m) Spacious double room located at the front of the property, walk in wardrobe space, double windows and carpet flooring,
First Floor Landing: Access to the attic
Bedroom 3: (5.45m x 4.85m) Double room, window to the side and carpet flooring.
Ensuite: Tiled floor to ceiling, WC, WHB and corner shower unit.
2 BEDROOM UNIT:
Kitchen/Dining Area (6.8m x 4.15m) Wall and base units, cooker, space for dishwasher and fridge freezer, one and a half bowl sink, timber flooring and sliding doors into sun room.
Sun Room: (3.55m x 2.85m) Large windows on three sides giving ample light, timber flooring and back door.
Cloaks & Utility Room: (2.6m x 1.95m) WC, tiled flooring, counter top space and plumbing for washing machine.
Bedroom 1: (4.7m x 4m) Double room with windows to the front and side, carpet flooring.
En suite: (1.95m x 1.55m) Corner-walk in shower unit with electric shower, WC and WHB.
Bedroom 2: (3.9m x 3.65m) Double room with window to the front offering distant sea views, carpet flooring and decorative light fitting.
En Suite: (2m x 1.95m) Corner pumped shower unit, WC and WHB, tiled flooring.
The property was constructed in 1970.
Approximate floor area: 254 square meters. (2734 square feet).
BER: E2
BER Number: 117323477
LOCATION/DIRECTIONS
This property is located 2 km outside of Doonbeg Village on the main N67 Doonbeg - Miltown Road a few minutes' drive from the Trump International Resort and Golf Course.
PROPERTY FEATURES
- 2 Separate units (a 3 bedroom and a 2 bedroom unit)
- Total floor area 253.63 sq mtr
- Oil Fired Central Heating
- Ample parking
- Ideal investment property
VIEWING STRICTLY BY APPOINTMENT WITH AGENT.
![]() Permanent link to this lot (for sharing and bookmark)
Permanent link to this lot (for sharing and bookmark)
