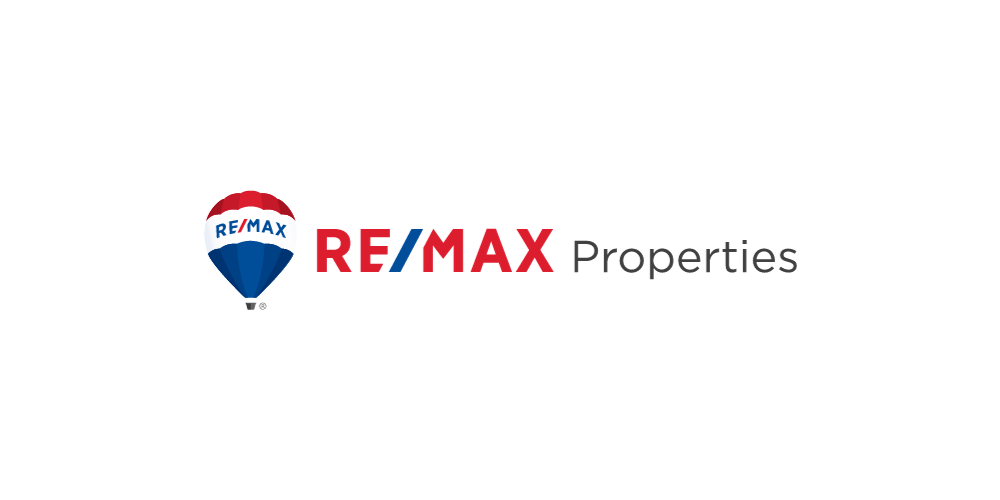3 William Dargan Road, Carlow Town, Co. Carlow, R93P6AK
RE/MAX Property Experts, in conjunction with JC Brenco Developments LTD, is delighted to present No. 3 William Dargan Road to the market – a brand new, beautifully finished A1-rated detached home that sets a new standard in modern energy-efficient living. Extending to c. 248m², this exceptional 5/6-bedroom residence offers generous proportions, cutting-edge building technologies and meticulous attention to detail throughout.
From the moment you step inside, it’s clear that this home has been designed with both comfort and sustainability in mind. The property benefits from an advanced air-to-water heating system, delivering underfloor heating across both the ground and first floors, ensuring even, efficient warmth all year round. A mechanical ventilation with heat recovery (MVHR) system keeps the air fresh and filtered, enhancing indoor air quality, while the 3.3kW Solar PV system reduces energy costs and environmental impact. The construction includes concrete floors on both levels, triple-glazed passive standard windows, and full A1 BER certification, making this a home that performs as impressively as it looks.
Inside, the living spaces are bright, spacious, and versatile. At the heart of the home is a stunning open-plan kitchen/dining/living area, complete with a feature media wall fitted with LED lighting and an electric insert fire – perfect for relaxed evenings or stylish entertaining. The bespoke Newhaven fitted kitchen includes a central island, overmantel, tea station and pantry cupboard, and comes fully equipped with high-quality white goods. A matching fitted utility room adds practicality, while two additional ground-floor bedrooms (one en-suite) offer flexible use as a home office, gym or playrooms. A guest WC and multiple storage options complete the ground floor.
Upstairs, four generously proportioned bedrooms provide ample space for family and guests, including a luxurious master suite with a fully fitted walk-in wardrobe and elegant en-suite bathroom. All bathrooms feature fitted sanitary ware and modern vanity units, designed with both style and function in mind. The property is fully painted throughout in soft, neutral tones, making it move-in ready.
Additional features include a fully fitted intruder alarm, a comprehensive CCTV system, attic stairs for extra storage and external touches such as an outdoor tap, concrete patio area, garden shed and wiring in place for an EV car charger. Every detail has been carefully considered to ensure maximum comfort, security, and convenience for the new homeowner.
Set in a prime location, No. 3 William Dargan Road is within easy reach of excellent schools, local amenities, transport links, and recreational facilities. It offers the perfect balance of privacy and accessibility, making it an ideal home for growing families or those seeking modern living in a well-connected area.
This is a rare opportunity to acquire a truly outstanding home that combines sustainable technologies with timeless design and exceptional quality. Early viewing is highly recommended.
No. 3 William Dargan Road – where luxury meets low energy living.
Hallway
Tiled flooring, alarm pad, feature staircase with glass panel and timber handrail
Open plan kitchen/dining/living room
Newhaven fitted kitchen with island unit, overmantel, tea station, pantry cupboard, induction hob, double ovens, microwave, fridge, freezer, dishwasher, tiled flooring, tiled splashback, bifold doors to patio area in rear garden, media wall with LED lighting and electric insert fire, recessed lighting
Utility
Fitted units to match the kitchen, worktop, sink, plumbed for appliances, back door to garden
Plant Room
Off of utility
Guest WC
WC, WHB with vanity unit, mirror with LED lighting, tiled flooring
Bedroom 5 / gym
Herringbone style timber flooring, recessed lighting, en-suite
En-suite
WC, WHB with vanity unit, mirror with LED lighting, shower, tiled flooring, tiled wet area
Bedroom 6 / office / playroom
Herringbone style timber flooring, dual aspect windows
Landing
Timber flooring, attic access, airing cupboard
Bedroom 1
Timber flooring, walk-in wardrobe, en-suite, to front of house
Walk-in Wardrobe
Fitted units, timber flooring
En-suite
WC, WHB with vanity unit, mirror with LED lighting, shower, large shower tray, minimal fixed glass wet wall panel, recessed cubbyhole for storage, tiled flooring, tiled shower area
Bedroom 2
Timber flooring, en-suite, to rear of house
En-suite
WC, WHB with vanity unit, mirror with LED lighting, shower, recessed cubbyhole for storage, tiled flooring, tiled shower area
Bedroom 3
Timber flooring, to the rear of the house
Bedroom 4
Timber flooring, to the front of the house
Bathroom
WC, WHB with vanity unit, mirror with LED lighting, freestanding bath, shower, recessed cubbyhole for storage, tiled flooring, tiled walls
Eircode: R93 P6AK
Services: Mains water, mains sewage, electricity, air-to-water heat pump, mechanical ventilation with heat recovery, burglar alarm, CCTV
*To watchlist/place an offer on this property, please visit our online bidding platform www.homebidding.com*
![]() Permanent link to this lot (for sharing and bookmark)
Permanent link to this lot (for sharing and bookmark)
