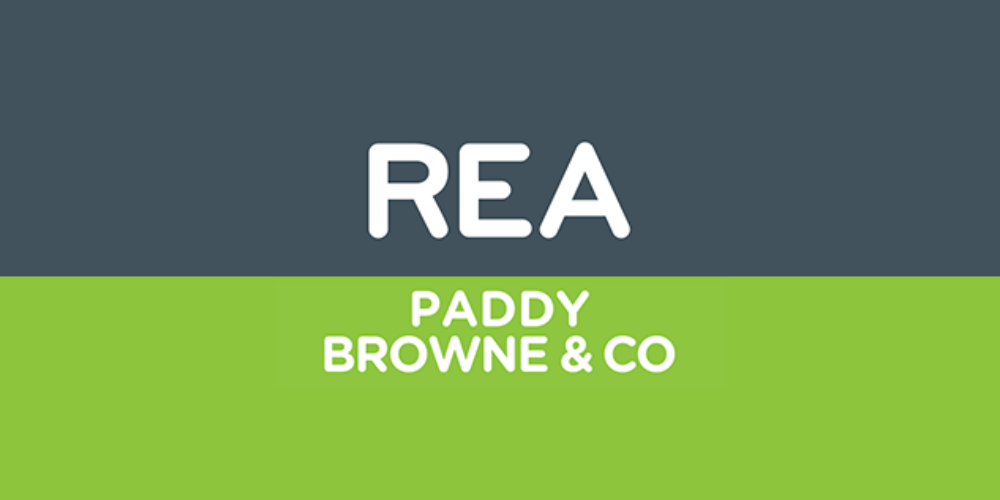(d1)
The Blue Cottage, Claremount, Clarecastle, Co. Clare, V95D7YY
Welcome to The Blue Cottage, Rea Paddy Browne are delighted to bring to the market a charming 3-bedroom detached bungalow located in the highly sought after area of Claremount set on a site of 0.193 of an acre and located on the west side of the picturesque village of Clarecastle, just minutes from Ennis Town, Co. Clare. Spanning a gross internal floor area of 114 sq. mtrs, this delightful home offers a perfect blend of comfort and potential, with full planning permission for a 40 sq. mt extension to the rear, allowing you to create your dream living space.
Inside, the home features three well-appointed bedrooms, including an en-suite bedroom, along with a spacious family bathroom complete with a corner bath and separate shower cubicle. Its cozy layout ensures a warm and inviting atmosphere, ideal for families, downsizers, or those looking to settle in a highly sought-after location.
Properties in this area rarely come to the market, making this an exceptional opportunity for buyers seeking a home with character, space and future expansion potential. Whether you are looking to move in immediately or embark on a bespoke renovation, The Blue Cottage offers the perfect foundation to create something special.
Don't miss out on this rare find - contact us today to arrange a viewing!
Viewing is strictly by prior appointment with sole Selling Agents.
Hallway with tiled floor 2.80 m x 0.88 m
Sitting Room with laminated wood floor, open fireplace with 5.73 m x 3.40 m
solid fuel insert
Kitchen with fitted units, ceramic tiled floor, recessed lights, 4.73 m x 2.50 m
Ffrench doors
Dining area with laminated wood floor 5.73 m x 2.79 m
Back Hall with semi-solid wood floor 3.87 m x 0.85 m
Bedroom 1 with laminated wood floor 2.9 m x 2.25 m
En-suite partially tiled with electric shower 2.20 m x 0.87 m
Bedroom 2 with laminated wood floor 5.25 m x 3.35 m
Bedroom 3 with laminated wood floor, fitted wardrobes 3.37 m x 2.77 m
Bathroom partially tiled separate double shower tray, 3.58 m x 1.91 m
with corner bath
Detached Garage with roller door 4.70 m x 3.06 m
DIRECTIONS:
V95 D7YY
![]() Permanent link to this lot (for sharing and bookmark)
Permanent link to this lot (for sharing and bookmark)
