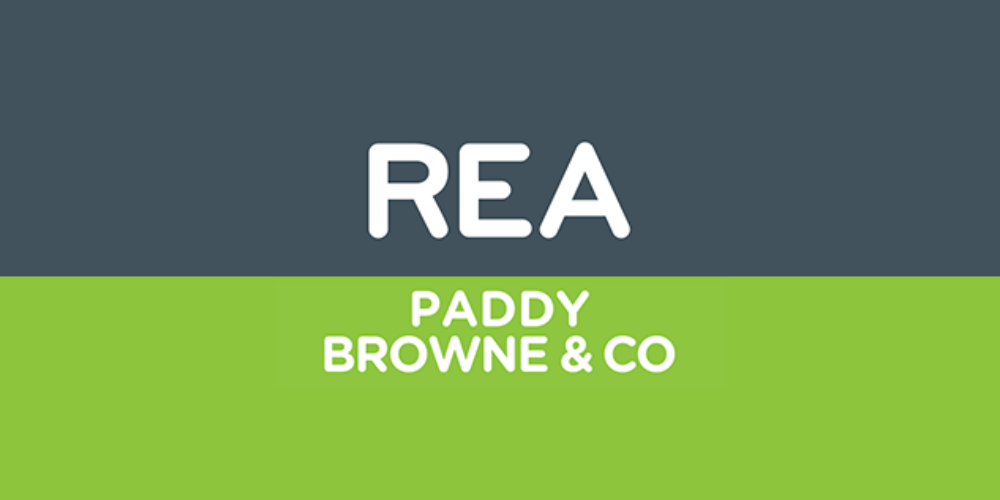(d1)
4 Fergus Park, Ennis, Co. Clare, V95YRV0
Welcome to 4 Fergus Park, an exceptional end-of-terrace townhouse situated in a highly sought-after residential development within a 10 minute walk of Ennis Town Centre.
Boasting a generous floor area of approximately 93 sq. meters which includes a ground & first floor rear extension (with the benefit of retention planning). This property would benefit from some modernisation and refurbishment, but offers excellent potential for investor or owner occupier.
The property has oil fired central heating with double glazed windows and doors. The accommodation comprises entrance hall, living room and kitchen/dining with 4 bedrooms on the first floor. There are lawn areas to the front and rear with private off-street parking and the added benefit of a side entrance.
Viewing is strictly by prior appointment with sole selling agents.
Entrance Porch, sliding door, tiled floor
Hallway with carpet, understairs storage 4.70 m x 1.80 m
Sitting room with carpet, open fireplace and corner 4.18 m x 3.22 m
display unit
Open plan Kitchen / Living area 5.17 m x 3.03 m
Kitchen / back kitchen with washing machine and toilet 4.95 m x 2.24 m
Bedroom 1 with storage and carpet floor 3.25 m x 2.27 m
Bedroom 2 with laminated wood floor and fitted closet 4.18 m x 2.88 m
Bedroom 3 with laminated wood floor and fitted closet 3.39 m x 3.20 m
Bedroom 4 with carpet 2.93 m x 2.12 m
Shower Room with electric shower 1.82 m x 1.50 m
WC with sink / toilet 1.97 m x 0.92 m
DIRECTIONS:
V95 YRV0
![]() Permanent link to this lot (for sharing and bookmark)
Permanent link to this lot (for sharing and bookmark)
