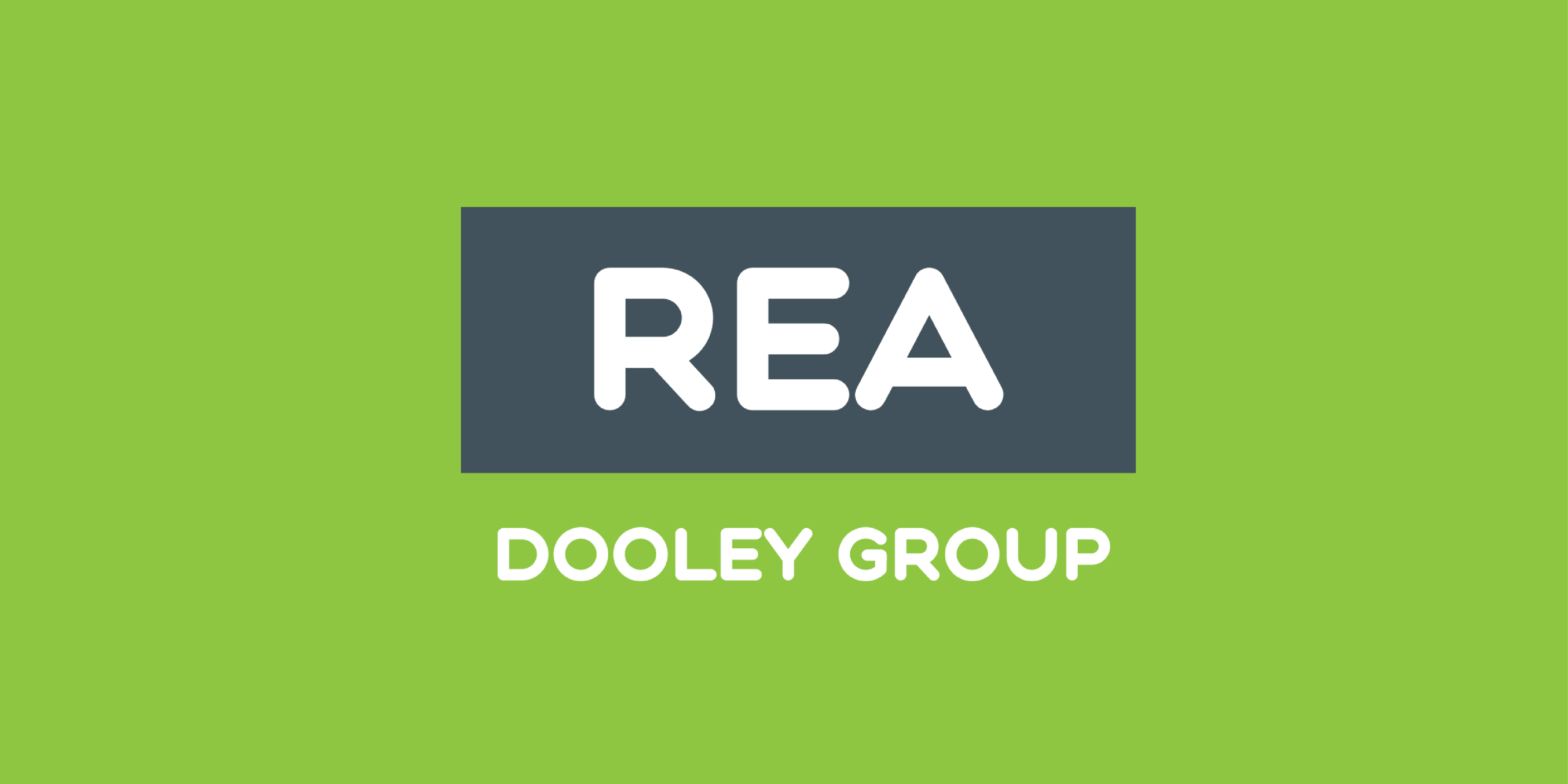14 Castlebrook Rise, Castlebrook Manor, Castletroy, Limerick - V94 70X6
REA Dooley Group is delighted to bring to the market this stunning 3 bedroom semi detached residence for sale, beautifully presented throughout. Built in 2019, this outstanding "A" rated family home has everything to offer any discerning buyer looking for a quiet residential neighbourhood while still conveniently close to great selection of amenities.
No. 14 Castlebrook Rise is an ideal first-time purchase as it qualifies for a green mortgage rate, or property investment, with the house being in pristine condition and currently owner occupied with no rent cap. Downsizers should be attracted by the low maintenance day to day running of this property. Situated down a quiet cul-de-sac at the back of the estate facing the sports fields of Castletroy College and less than 100m from the Urban Greenway linking Castletroy Town Centre and Castletroy Neighbourhood Park. Castlebrook Manor development is within easy commuting of Limerick City Centre 6km, whilst also a short distance to the M7 motorway network, with links to the N18 to Shannon Airport and M20 Cork motorway. Local amenities include shops, Castletroy and Newtown Shopping Centres, primary and secondary schools, University of Limerick, cafes, restaurants and pubs, hair and beauty salons, leisure centre, Castletroy Golf Club, National technology Park and sports facilities.
Approached by a cobblelock driveway at the front with ample parking, you enter the hall door to find elegant and contemporary interiors, combining fashionable colour schemes with well-proportioned rooms. The living room is on the immediate left with large windows allowing plenty of natural light into the room. At the rear of the house the spacious kitchen/dining room overlooks the rear garden with French doors leading to the patio area. There is a downstairs WC and utility room on the ground floor, while upstairs are three double bedrooms with the main bedroom ensuite and a further family bathroom. Externally to the rear, there is a private enclosed rear garden with raised flower beds, patio area and steel tech shed.
The well proportioned accommodation measures 109 sq.m and comprises of entrance hall, living room, kitchen/dining room, utility, downstairs WC, 3 double bedrooms, one ensuite, and main bathroom.
Some defining features include air to water heating with radiators, "A2 BER rating", shaker doors throughout, wired smoke alarms, venetian shutters, composite insulated front door with triple lock system, uPVC double glazed windows just to name a few.
Must be viewed to be appreciated
NoticePlease note we have not tested any apparatus, fixtures, fittings, or services. Interested parties must undertake their own investigation into the working order of these items. All measurements are approximate and photographs provided for guidance only.
UtilitiesElectric: Unknown
Gas: Unknown
Water: Unknown
Sewerage: Unknown
Broadband: Unknown
Telephone: Unknown
Other ItemsHeating: Under Floor Heating
Garden/Outside Space: Yes
Parking: Yes
Garage: No
![]() Permanent link to this lot (for sharing and bookmark)
Permanent link to this lot (for sharing and bookmark)
