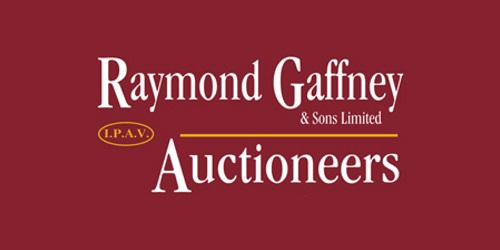43 Knockmore, Wexford Road, Arklow, Co. Wicklow, Y14P229
C. 99.1 M² SEMI DETACHED 3-BEDROOM / 2½ BATHROOM FAMILY HOME LOCATED IN A SMALL QUIET CUL-DE-SAC AREA OF THIS EVER POPULAR MATURE DEVELOPMENT TO THE SOUTH OF ARKLOW TOWN CENTRE. THIS LOCTION OFFERS EASY ACCESS ONTO THE N.11/M.11 MOTORWAY. WITH BRIGHT WELL PROPORTIOINED ROOMS, GAS HEATING, UPVC D/GLAZING, OFF STREET PARKING & LOVELY LANDSCAPED REAR GARDEN.
Ground Floor Accommodation
ENTRANCE HALLWAY (4.41M x 1.81M)
With laminate flooring and stairs to first floor.
SITTING ROOM (4.30M x 4.25M)
With bay window, laminate flooring, timber & tiled open fireplace, and double doors leading through to kitchen/dining room.
KITCHEN/DINING ROOM (3.28M x 6.19M)
With fully fitted shaker style fitted kitchen incorporating sink, gas hob, Beko oven & extractor fan.
Tiled floor and tiled splash backs. Dining section has sliding patio doors through to rear garden.
UTILITY ROOM (1.62M x 1.50M)
With sink unit and storage cupboards, shelving, tiled floor and door to side of the property.
DOWNSTAIRS WC (0.859M x 1.779M)
With wc & whb. Tiled floor, tiled splash back and mirror over sink.
FIRST FLOOR ACCOMMODATION
LANDING
With laminate flooring and location of hot press and attic access. Window overlooking landing area.
MAIN BATHROOM (2.60M x 1.65M)
With white suite, wc/whb/bath, bath with shower mixer & half shower door. Tiled floor and half tiled walls. Mirrored cabinet and shaver light point over sink.
BEDROOM 1 (3.95M x 3.70M)
Located to the rear with original floor boards and four door floor to ceiling built in wardrobes.
EN-SUITE (0.91M x 2.61M)
With wc, whb and built in shower unit (Triton T90sr electric shower). Fully tiled, mirrored cabinet & shaver light point over sink.
BEDROOM 2 (3.40M x 3.26M)
Double bedroom located to the front with original floor boards and double door floor to ceiling built in wardrobe.
BEDROOM 3 (2.32M x 2.85M)
Single bedroom located to the front with original floor boards.
GARDENS
Landscaped front garden with a mix of block wall and mature hedge boundaries. Off street parking and gated side entrance. Fully landscaped low maintenance rear garden with raised beds and paved path ways. Concrete post and timber fenced boundaries.
SERVICES
ESB, Water & Sewerage - general mains supply.
External Windows & Doors - uPVC double glazed throughout.
Heating System - Natural Gas Central Heating System
BER D1 (Number: 107588097)
GENERAL
No. 43 is located in a quiet cul-de-sac area of this popular residential development located to the south of Arklow Town with easy access onto the N.11/M.11. Knockmore is located just south of Arklow's Upper Main Street and isJust c. 1.5 Km off the M.11 South. The development is a short walk from major supermarkets, schools, church, bus & rail links and the Town Centre where a host of amenities and facilities are available. The property comes onto the market in lovely condition, with well proportioned brightly decorated rooms throughout. This is a comfortable modern family home which will greatly appeal to the first time buyer. Viewing highly recommended.
DIRECTIONS
Coordinates: 52.7854634, -6.1721790
Eircode: Y14P229
![]() Permanent link to this lot (for sharing and bookmark)
Permanent link to this lot (for sharing and bookmark)
