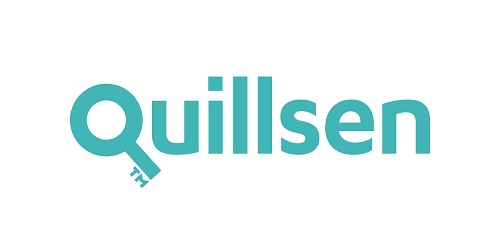(d3)
48 Mount Prospect Avenue, Clontarf, Dublin 3
Quillsen are delighted to present Glenavon, 48 Mount Prospect Avenue to the market.
Commanding a prominent position, Glenavon is perfectly positioned along Mount Prospect Avenue, one of Clontarf`s most desirable, tree lined residential avenues.
Constructed circa 1930 this quality home boasts a host of notable features; detached, attractive redbrick façade, double fronted, bay windows to front and side elevations, impressive entrance hallway, elegant & generous room proportions, three metre ceiling height at ground & first floor level, four double bedrooms & large gardens to the front and rear.
The current owners extensively renovated the property in the early 1990`s and have meticulously maintained and upgraded it since.
LOCATION
Glenavon benefits from a central location within Clontarf and is within walking distance to a host of amenities which include; St Annes Park, Clontarf Village, Clontarf Promenade, Bull Island, excellent schools, Dublin Bus and Dart. Eastpoint Business Park, IFSC, Docklands, Dublin Airport, Dublin Port, Hospitals, Universities and Dublin City are also within an easy commute.
DESCRIPTION
Extending to an impressive 220sqm, this much-loved family home is bright and spacious, enjoying a wonderful flow & the perfect balance of both living & bedroom accommodation.
Off the large and welcoming hallway are two impressive interconnecting reception rooms; both with feature bay windows. To the right of the hallway is a third reception room and to the rear the breakfast room leads into the kitchen & utility room. A downstairs w.c. completes the ground floor accommodation.
At first floor level the central landing provides access to four spacious double bedrooms (two with en-suite) and the family bathroom. A spiral staircase provides access to the attic conversion which provides an additional 28.5sqm of accommodation which over the years has served as a home office or additional bedroom space.
A particular feature of this fine property is the large windows and dual aspect of the principal rooms which adorn the interiors with natural light. The versatile layout offers flexible and practical living accommodation throughout.
GARDENS
The gardens are a wonderful feature, both front and rear, they wrap around the property along the westerly elevation. To the front, off street parking is provided for several vehicles along with a lawn and border hedging. The private rear garden benefits from access off Mount Prospect Drive and measures an impressive 18 metres width X 15 metres depth.
The impressive width of the rear garden captures south and west sunlight throughout the day. The total site area measures approx.640 sqm (0.16 acres). The rear garden is bordered by mature shrubbery, fruit trees, a lawn and patio area. A rear block built shed with pitched tiled roof extends to approx. 20sqm and provides an option for conversion into a garden room / home office or similar.
Glenavon, 48 Mount Prospect Avenue is a home of immense appeal. Gracious and imposing viewing is highly recommended to fully appreciate this remarkable property.
Viewing Strictly By Appointment please contact Andrew Foran on 0871320842.
NoticePlease note we have not tested any apparatus, fixtures, fittings, or services. Interested parties must undertake their own investigation into the working order of these items. All measurements are approximate and photographs provided for guidance only.
UtilitiesElectric: Unknown
Gas: Unknown
Water: Unknown
Sewerage: Unknown
Broadband: Unknown
Telephone: Unknown
Other ItemsHeating: Gas Central Heating
Garden/Outside Space: Yes
Parking: Yes
Garage: No
![]() Permanent link to this lot (for sharing and bookmark)
Permanent link to this lot (for sharing and bookmark)
