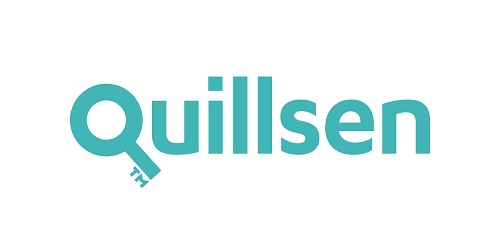(d3)
78a Vernon Avenue, Clontarf, Dublin 3
Nestled in the heart of Clontarf, 78a Vernon Avenue is a wonderful semi-detached family home offering a blend of spacious living and modern convenience. Built in the 1980s and extensively modernised over recent years, this property extends to over 227 sqm, is presented in excellent condition, boasting a seamless flow of accommodation throughout. With a prime location, it is just a stone`s throw from all that Clontarf has to offer including a long list of shops, Nolan`s Supermarket, several boutiques, an abundance of super restaurants and cafes, St Annes Park, many sports and recreational clubs, great schools including Belgrove boys and girls schools which are literally just around the corner, super transport services and links and the DART is also within walking distance at Killester. This really is a fabulous home which offers a great lifestyle moments from your doorstep.
Upon entering this super home, you are greeted by a welcoming hallway leading to a bright and airy living room, perfect for relaxation. The room features large windows that flood the space with natural light, enhancing its warm and inviting atmosphere. This super property also offers a downstairs office which is quietly positioned to the front overlooking the front driveway and gardens. The kitchen is a chef`s delight, offering ample counter space and modern appliances. It seamlessly connects to a dining area, and an extended family room, making it ideal for family meals and gatherings. The kitchen and family rooms also provide access to the beautifully landscaped west-facing rear garden with newly laid astro turf, a private oasis for outdoor enjoyment.
The property also boasts four generously sized double bedrooms plus a separate baby room / study, each offering comfort and tranquility. The master bedroom includes an ensuite bathroom and a walk-in wardrobe, providing a private retreat. The additional bedrooms are well-appointed, with ample space for family or guests. A converted attic adds further versatility to the home, featuring an additional shower room, perfect for use as a guest suite, large upstairs reception room, games / TV room or study. This extra space enhances the property`s functionality, catering to a variety of lifestyle needs.
Externally, the home is complemented by a large driveway and attractively landscaped front gardens, providing a welcoming entrance. The rear garden is a highlight, offering a private and serene outdoor space for relaxation and entertainment.
This exceptional family home combines spacious accommodation with a superb location, offering a wonderful lifestyle on the doorstep. With a BER rating of B3, it ensures energy efficiency and comfort throughout the year. Early viewing is highly recommended with Melanie Brady.
what3words /// dreams.text.rate
NoticePlease note we have not tested any apparatus, fixtures, fittings, or services. Interested parties must undertake their own investigation into the working order of these items. All measurements are approximate and photographs provided for guidance only.
UtilitiesElectric: Mains Supply
Gas: None
Water: Mains Supply
Sewerage: None
Broadband: None
Telephone: None
Other ItemsHeating: Gas Central Heating
Garden/Outside Space: Yes
Parking: No
Garage: No
![]() Permanent link to this lot (for sharing and bookmark)
Permanent link to this lot (for sharing and bookmark)
