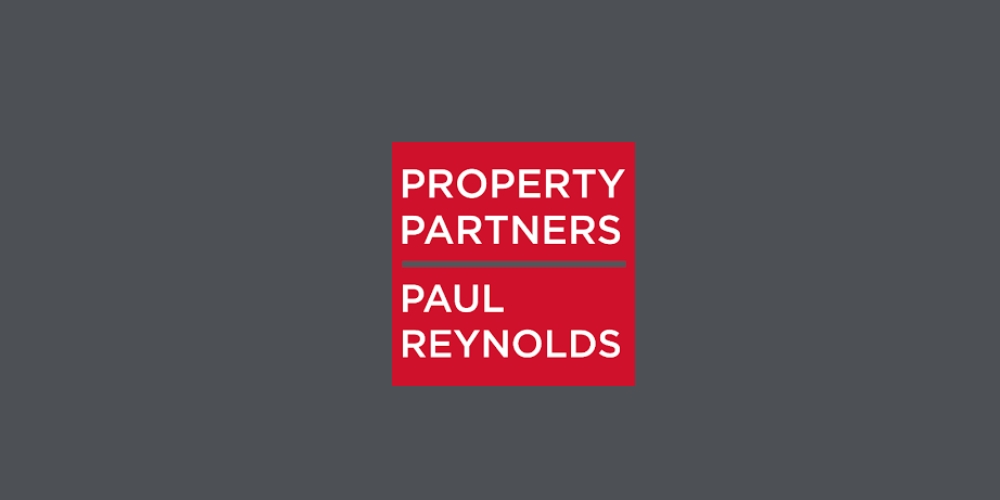Ballybogan, Lifford, Co. Donegal, F93YRD3
Sherry FitzGerald Paul Reynolds are delighted to offer for sale this exceptional family home.
Located in a most peaceful area within easy commuting distance of both Lifford and Castlefinn.
Measuring 361 sq m (3886 sq ft) this property offers spacious, bright accommodation to include a number of large reception rooms, kitchen/dining area, 4 no. bedrooms, 1 of which is ensuite and family bathroom. There is also the benefit of a detached garage to rear with stores off.
This unique property offers many features and commands an early inspection.
Entrance Hall 3.0 x 3.0. Floor to ceiling glass on three sides. Double glass panel doors leading into main hall.
Main hall 7.6 x 2.8. Wooden flooring . Timber staircase leading to first floor. Recessed ceiling lights. Wc off. Large storage cupboard.
Main sitting room 7.0 x 6.4. Double glass panel doors on entrance. Timber floor. Fireplace with marble surround. Feature vaulted timber ceiling. Double aspect windows looing over the gardens.
Living Room 7.6 x 4.5. Double glass panel doors. Stove with marble surround. Laminate timber floor. Large window overlooking front garden. Recessed ceiling lights.
Kitchen/diner 6.7 x 4.7. L shaped kitchen/dining room. Extensive range of high and low level kitchen units. Marble worktop. Laminate timber floor. Recessed ceiling lights . External glass panel doors.
Sitting room 2 6.0 x 4.6. Floor to ceiling west facing window. Double glass panel doors of hallway. Open fire with marble surround. Floor carpeted. Recessed ceiling lights.
Study/office 3.8 x 3.2. Accessed from sitting room 2. Floor carpeted. 2 fitted open shelving units. External door.
wc Plumbed for wash hand basin and wc. Opens off main hall
Bedroom 1 4.4 x 4.4. Floor carpeted. 3 windows overlooking front garden
En-Suite[bedroom 1] 3.6 x 1.8. Wash hand basin and wc. Large walk in shower. Floor and walls tiled.
dressing room [bedroom 1] 3.6 x 3.0. Floor carpeted. 2 windows overlooking front garden
Bedroom 2 4.2 x 3.7. Dual aspect-4 windows. Floor carpeted. Recessed ceiling lights.
Bedroom 3 5.2 x 3.3. Dual aspect-4 windows. Floor carpeted. Recessed ceiling lights.
Bedroom 4 5.0 x 4.0. 3 rear facing windows . Laminate timber floor. Centre ceiling light.
Bathroom 3.2 x 2.2. 2 hand wash basins. Wc and corner bath. Large shower with electric shower unit. Floor and walls tiled. Ceiling finished with recessed lighting. Centrally positioned skylight.
double garage 6.0 x 5.0
Store 1- off garage 4.0 x 3.0
Store 2- off garage 3.8 x 2.0
Car port 6.0 x 5.0
Storage room of rear garage 5.0 x 3.0
![]() Permanent link to this lot (for sharing and bookmark)
Permanent link to this lot (for sharing and bookmark)
