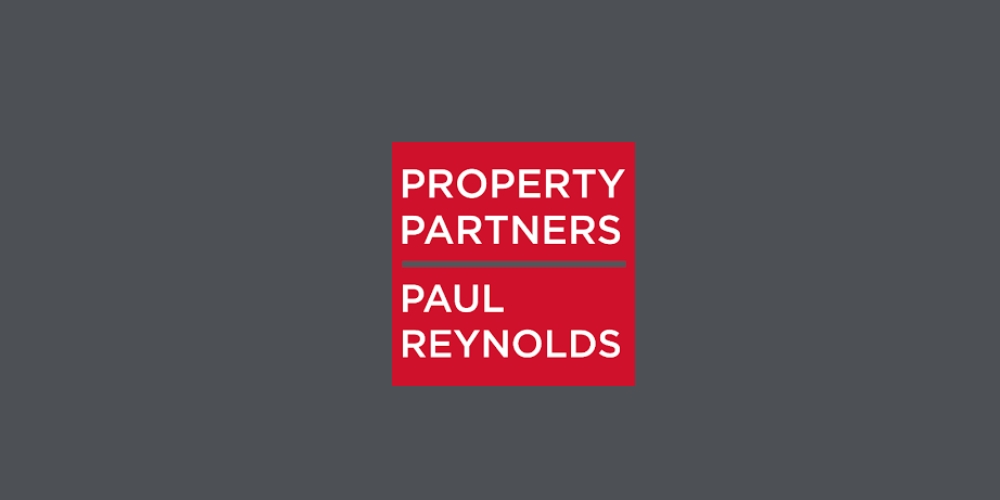Kilmagner, Upper Ballymacool, Letterkenny, Co. Donegal, F92A731
Sherry FitzGerald Paul Reynolds are offering for sale this substantial detached split-Level residence on 0.8 acre private site
Nestled on a beautifully maintained 0.8-acre site with mature trees offering exceptional privacy, this impressive split-level residence extends to approximately 294 sq.m (3,165 sq.ft) over three floors. Ideally located just minutes from Letterkenny Town Centre, the property provides the perfect balance of tranquility and convenience.
The home is well maintained throughout and offers a versatile layout that will appeal to growing families. Accommodation includes multiple spacious reception rooms across the ground and lower ground floors, and a total of seven generously sized bedrooms.
The lower ground floor is fully self-contained, making it ideal for independent living, guest accommodation, or even a home office setup.
Outside, the property is further enhanced by a selection of useful outbuildings, perfect for storage, hobbies, or future development potential.
Entrance Hall 8.3 x 3.9. Timber flooring. Airing Cupboard. Staircase leading to first floor.
Kitchen/Dining Area 8.3 x 3.8. Timber flooring. Eye and low level units with single drainer sink and tiled splashback. Double doors leading to raised balcony area with countryside views. Open plan with living room.
Living Room Timber flooring. Solid fuel wood burner.
Family Room 4.1 x 3.65. Timber flooring. Open fireplace.
Bedroom 1 3.8 x 3.8. Timber flooring
Ensuite Comprising w.c, wash hand basin and shower.
Bedroom 2 3.2 x 3.0. Timber flooring
Bedroom 3 3.1 x 3.0. Timber flooring.
Bathroom 3.1 x 2.7. Tiled flooring and partially tiled walls. Comprising wc, wash hand basin, bath and double shower.
Lower Level Accommodation
Kitchen 3.9 x 3.6. Laminated timber flooring. Eye and low level units with matching center island. Single drainer sink and tiled splash back. Built in double oven and four ring hob. Plumbed for dishwasher. Open plan with Dining/Family Room.
Dining/Family Room 4.0 x 3.0. Laminated timber flooring.
Utility Room 3.2 x 2.5. Timber flooring. Eye and low level units. Plumbed for washing machine, tumble dryer.
Living Room 5.0 x 3.6. Timber flooring. Solid fuel wood burner with brick inset and tiled hearth.
Sitting Room 4.3 x 3.0. Carpet covering on floor. This room enjoys its own access door.
Bedroom 1 4.2 x 3.8. Laminated timber flooring.
Bedroom 2 3.8 x 3.7. Laminated timber flooring
Bedroom 3 3.3 x 2.8. Laminated timber flooring.
Bathroom 2.6 x 1.7. Laminated timber flooring. Tiled walls. Comprising w.c, wash hand basin and shower.
Attic Accommodation
Bedroom 4.0 x 3.3. Laminated timber flooring.
Storage Area 6.0 x 3.8
![]() Permanent link to this lot (for sharing and bookmark)
Permanent link to this lot (for sharing and bookmark)
