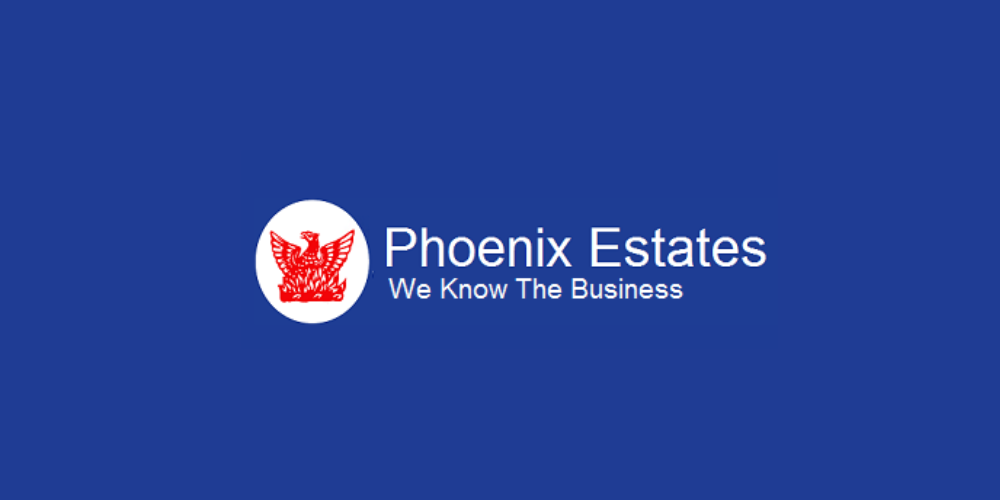16 U D C Range, The Shannon, Enniscorthy, Co. Wexford, Y21E6C5
Three Bedroom Mid Terraced Residence
This spacious three bedroom mid terraced street front house located within walking distance of the town centre and its facilities. The property consists of entrance hall, living room, kitchen, back hall, toilet and three bedrooms, with a nice size back garden and oil fired central heating. This property is in the need of some modernization. BER No. 118553056
ACCOMMODATION:
Hallway: 3.16m x 1m tiled floor, timber ceiling
Living Room: 4.02m x 3.68m laminated timber floor, marble fireplace with timber surround, timber ceiling, staircase to first floor
Kitchen: 3.02m x 2.24m tiled floor, fitted kitchen, eye and waist level units, oven and hob, fridge freezer, washing machine, tiled splashback.
Back hall: 1.61m x 0.85m tiled floor, door to rear garden.
Master bedroom: 2.73m x 2.36m laminated timber floor, timber ceiling
Shower room: 1.89m x 1.71m tiled floor, W/C, WHB, partially tiled walls, free standing shower, tiled walls in shower
Landing: 1.07m x 0.81m carpeted
Bedroom 2: 3.97, x 2.71m laminated timber floor, timber ceiling, built in wardrobe
Bedroom 3: 3.70m x 3.09m laminated timber floor, hot press
SERVICES:
Power supply, mains water, mains sewerage, oil fired central heating and water heating.
![]() Permanent link to this lot (for sharing and bookmark)
Permanent link to this lot (for sharing and bookmark)
