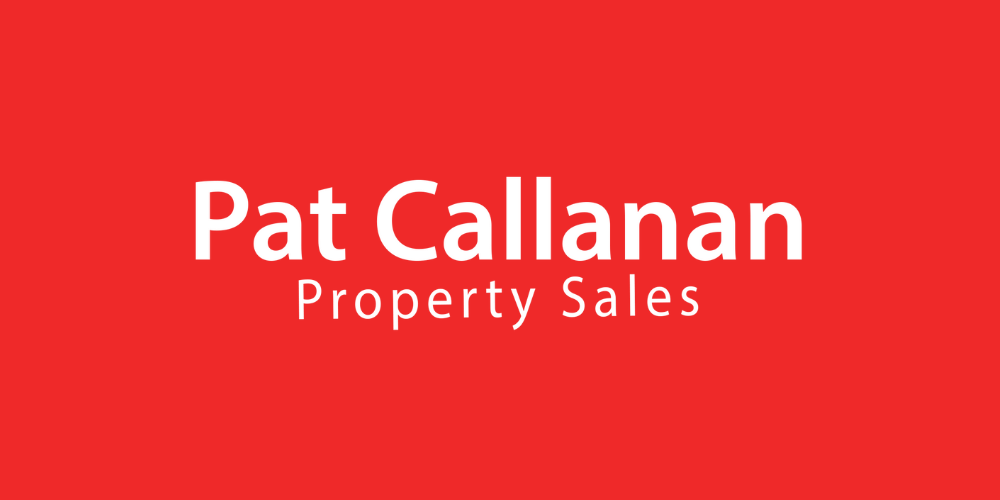Athenry Road, Loughrea, Co. Galway, H62Y045
Pat Callanan Property Sales Ltd is pleased to present this unique commercial opportunity, available for sale by private treaty, located on Athenry Road, Loughrea, Co. Galway.
Formerly trading as the well-known Tony€TM Tavern, this property enjoys a prime position in the heart of Loughrea town €" an area bustling with activity and rich in local amenities.
The premises comprise a mix of commercial and residential spaces measuring c.256sq m. The ground floor features a spacious front bar area, an additional room to the right, and a secondary lounge bar. The layout also includes ladies and gents toilets and a dedicated kitchen/service area to the rear.
The first floor offers residential accommodation with three rooms and a bathroom, making it ideal for owner-occupiers or staff housing.
While the property is in need of refurbishment, it presents an excellent opportunity for redevelopment. Whether you're looking to revive a hospitality venue or repurpose the space for a new commercial venture, this property offers significant potential in a high-footfall location.
Loughrea is a vibrant and growing town with a wide range of services, shops, schools, and recreational facilities on its doorstep €" making this an ideal investment for the right buyer.
Viewings are highly recommended. For further information or to arrange a viewing, please contact Pat Callanan Property Sales Ltd.
ACCOMMODATION
Room 1
4.11m x 1.74m (13.48ft x 5.71ft)
Tiled to floor
Room 2
2.07m x 4.88m (6.79ft x 16.01ft)
Tiled to floor, part of large 'bar'area
Bar area
2.66m x 4.87m (8.73ft x 15.98ft)
Tiled to floor, timber paneling to partial wall and ceiling, large solid timber bar
Room 3
2.88m x 6.46m (9.45ft x 21.19ft)
Timber laminate to floor, timber effect paneling to partial wall and ceiling
Room 4
6.98m x 5.17m (22.90ft x 16.96ft)
Lounge area, tiles to floor surrounding timber bar area, laminate timber to floor, timber paneling to partial wall and ceiling
Gents W. C
1.69m x 2.92m (5.54ft x 9.58ft)
Tiles to floor and walls
Ladies W. C.
2.15m x 2.87m (7.05ft x 9.42ft)
Inner Hallway 1
1.51m x 1.53m (4.95ft x 5.02ft)
Tiles to floor, previously operated as part of the kitchen area
Inner Hallway 2
3.98m x 7.01m (13.06ft x 23.00ft)
Tiles to floor, previously operated as part of the kitchen/serving area
Room 5
6.07m x 2.73m (19.91ft x 8.96ft)
Previously operated as the kitchen
Hallway
3.32m x 16.57m (10.89ft x 54.36ft)
External hallway area from front to rear
Room 1 First Floor
2.88m x 7.12m (9.45ft x 23.36ft)
Timber laminate to floor, timber paneling to partial wall
Room 2 First Floor
4.07m x 4.47m (13.35ft x 14.67ft)
Carpet to floor, built in storage
Hallway First Floor
Bathroom First floor
Room 3
6.94m x 6.52m (22.77ft x 21.39ft)
Large capacity room
![]() Permanent link to this lot (for sharing and bookmark)
Permanent link to this lot (for sharing and bookmark)
