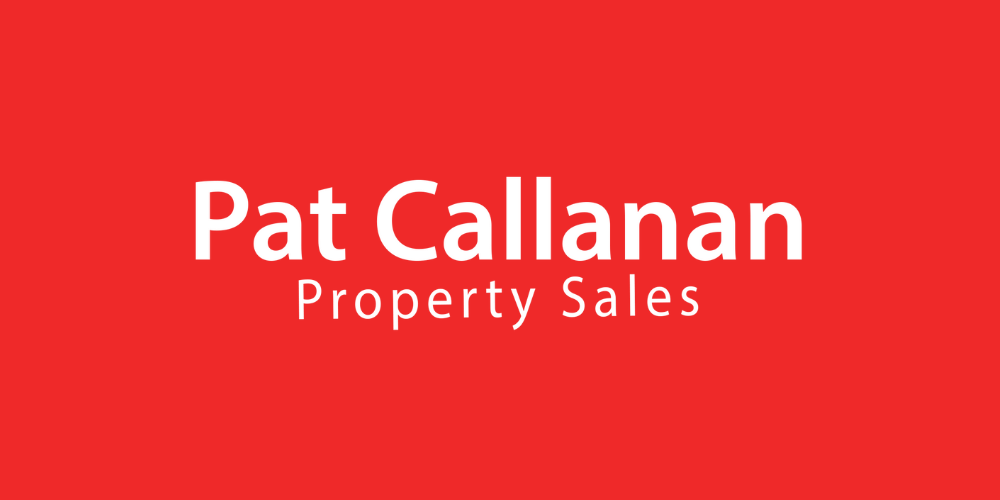31 Sliabh Carran, Ennis Road, Gort, Co. Galway, H91NY6V
Semi-Detached House - 3 Beds - 2 Baths
Pat Callanan Property Sales are pleased to present this spacious three-bedroom semi-detached home to the open market for sale by private treaty. Located at 31 Sliabh Carron, this attractive end-of-row property is situated in a highly sought-after residential development within walking distance of Gort town centre.
This well-maintained family home offers generous living space and a practical layout.
The ground floor comprises an inviting entrance hallway, a cosy living room with feature fireplace, a bright and airy kitchen/dining area with French doors opening onto the rear garden, a separate utility room, and a convenient downstairs W.C. Upstairs, the accommodation includes three bedrooms—one of which features an en-suite bathroom—as well as a well-appointed family bathroom. Sliabh Carron is ideally positioned for families and individuals seeking an active lifestyle.
Externally there is a double tarmacadam driveway to the front of the property with mature planted boarders and side gate access to the rear garden. The rear garden with shed, lawn and firepit offers a tranquil outdoor space for entertaining or relaxing.
Gort offers a range of sporting facilities including Gort GAA Grounds, Coole F.C., Gort RFC, South Galway Athletics Club, and The Swan Leisure Club with swimming pool. The area also boasts a selection of popular restaurants, cafés, and local amenities. Galway City is just a 30-minute drive away and is easily accessible via an excellent road, bus, and train network. The nearby transport links offer convenient commuting options to and from the city.
Please Note: We have not tested any apparatus, fixtures, fittings, or services. Interested parties are advised to carry out their own investigations into the functionality of these items. All measurements are approximate, and photographs are provided for guidance only.
ACCOMMODATION
Entrance Hall
1.97m x 4.80m (6.46ft x 15.75ft)
Tiles to floor, carpet to stairs, understairs storage
Living Room
3.86m x 5.25m (12.66ft x 17.22ft)
Timber laminate to floor, sold fuel open fireplace
Kitchen
3.56m x 3.92m (11.68ft x 12.86ft)
Timber to floor, fitted kitchen units
Dining Area
2.36m x 3.92m (7.74ft x 12.86ft)
Timber to floor, double door access to rear garden
Utility Room
2.28m x 2.22m (7.48ft x 7.28ft)
Tiles to floor, plumbed for washing machine and dryer, back door access to rear garden
Guest WC
2.26m x 2.27m (7.41ft x 7.45ft)
Hallway
3.39m x 2.13m (11.12ft x 6.99ft)
Carpet to floor
Bedroom 1
3.53m x 4.16m (11.58ft x 13.65ft)
Timber to floor, ensuite
En-suite
with Shower
Bedroom 2
3.94m x 4.08m (12.93ft x 13.39ft)
Timber to floor
Bathroom
1.87m x 2.77m (6.14ft x 9.09ft)
Tiled floor to ceiling, bath
Bedroom 3
2.30m x 3.71m (7.55ft x 12.17ft)
Timber to floor
![]() Permanent link to this lot (for sharing and bookmark)
Permanent link to this lot (for sharing and bookmark)
