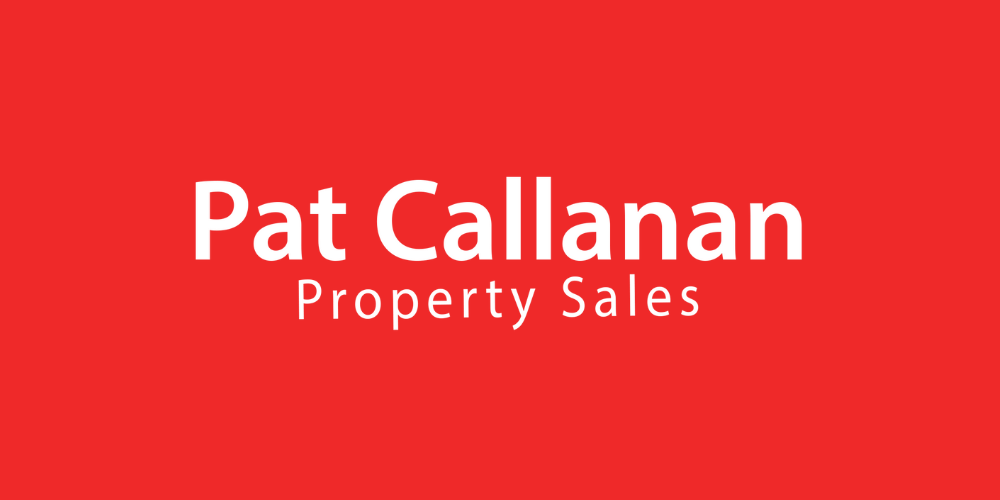Ballyboggan, Athenry, Athenry, Co. Galway, H65TV78
Pat Callanan Property Sales Ltd is thrilled to present this unique home to the market, offered for sale by private treaty. Ballyboggan, Athenry, Co. Galway, H65TV78, is ideally situated just 7km from Athenry Town, providing easy access to all local amenities and excellent transport links.
Originally designed for a different purpose, this property was thoughtfully transformed into a habitable dwelling over seven years ago. Please note that there is no planning permission in place for the current use, nor is there any provision for retention or further planning.
The property has been expertly renovated to offer a spacious, well-appointed 3-bedroom home. The accommodation on the ground floor includes an inviting entrance hall, a generous kitchen/dining room, a living room with sliding doors leading to the garden, a large downstairs bedroom, and a main bathroom. Upstairs, there are two sizeable bedrooms, a hot press, and a walk-in wardrobe.
A section of the property remains undeveloped, providing potential for further expansion. The home is heated via oil-fired central heating, with an electric fire in the sitting room for added comfort. All windows throughout the property are double-glazed PVC units.
Externally, the property features a partially constructed shed that is yet to be roofed, along with a separate block-built shed with a galvanized roof. The property is complemented by a well-maintained grassed lawn to the side.
For further details or to arrange a viewing, please contact Pat Callanan Property Sales Ltd at 091-844818 or by email.
ACCOMMODATION
Kitchen/Dining
4.17m x 5.28m (13.68ft x 17.32ft)
Fitted kitchen units, appliances include microwave, double oven, washing machine, fridge freezer, timber effect lino to floor
Living Room
4.25m x 4.50m (13.94ft x 14.76ft)
Timber laminate to floor, electric fire, sliding door to garden
Hallway
12.00m x 7.00m (39.37ft x 22.97ft)
Timber laminate to floor
Downstairs Bedroom
3.50m x 4.00m (11.48ft x 13.12ft)
Carpet to floor
Downstairs Bathroom
2.00m x 2.40m (6.56ft x 7.87ft)
Tiled to floor, PVC cladded, granite effect vanity unit
Landing
6.00m x 6.80m (19.69ft x 22.31ft)
Carpet to stairs and landing
Bedroom 2
4.00m x 4.20m (13.12ft x 13.78ft)
Carpet to floor
Bedroom 3
2.50m x 4.20m (8.20ft x 13.78ft)
Carpet to floor
![]() Permanent link to this lot (for sharing and bookmark)
Permanent link to this lot (for sharing and bookmark)
