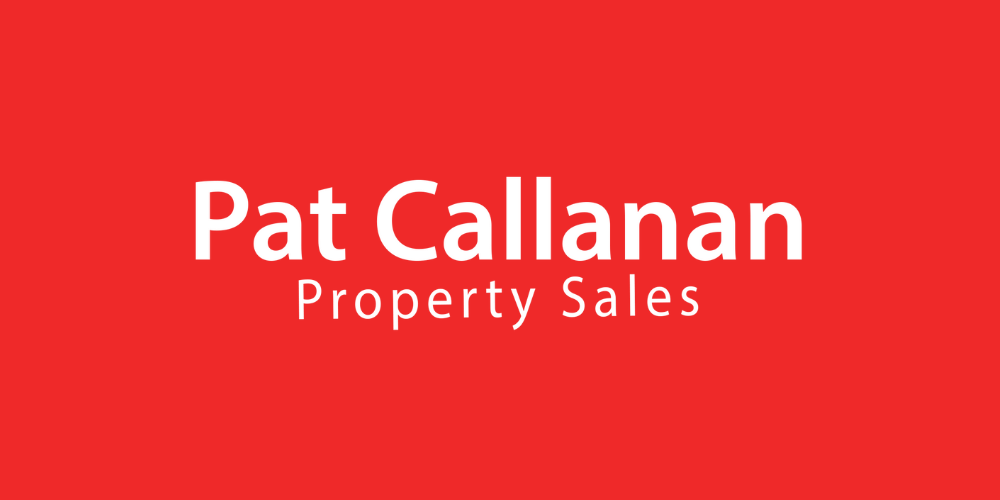Dun Aengus, 110 Seacrest Knocknacarra, Salthill, Co. Galway, H91Y22W
Pat Callanan Property Sales Ltd. is delighted to present this exceptional detached residence to the market for sale by private treaty. Located at Dun Aengus, 110 Seacrest, Knocknacarra, Co. Galway, this beautifully maintained home offers a turnkey opportunity in a highly sought-after residential area.
Ideally situated within walking distance of Cappagh Park, Barna Woods, Silverstrand Beach, and the Salthill Promenade, the property also enjoys excellent connectivity to Galway City Centre via local bus routes and nearby main road access.
This bright and spacious home is perfectly suited for families or first-time buyers, blending comfort with potential. The ground floor features an inviting entrance hall, a living room, an open kitchen and dining area, a utility room, and a convenient guest W.C. beneath the stairs.
Upstairs comprises four generously sized bedrooms, including a master with en-suite, and a modern main bathroom recently upgraded with a large double shower unit.
Occupying a generous plot, the property boasts immaculately landscaped front and rear gardens. The rear garden is private and not overlooked, backing onto a playing field, and features a spacious patio area, raised flowerbeds, two timber sheds, and a steel-tech style shed. Additional highlights include ample off-street parking and side access on both sides of the property.
This is a superb opportunity to acquire a well-cared-for home in a prime location. Early viewing is highly recommended.
For further details or to arrange a viewing, please contact Pat Callanan Property Sales Ltd. at 091 844818 or via email.
ACCOMMODATION
Entrance Hall
1.88m x 4.78m (6.17ft x 15.68ft)
Semi solid timber to floor, understairs storage and understairs w.c
Living Room
3.67m x 5.53m (12.04ft x 18.14ft)
Semi solid oak to floor, insert gas stove, built in display/storage units either side of fireplace
Kitchen / Breakfast Area
4.01m x 3.82m (13.16ft x 12.53ft)
Polished ceramic tile to floor, built in kitchen units with integrated appliances, breakfast bar
Dining Area
2.51m x 3.82m (8.23ft x 12.53ft)
Polished ceramic tile to floor, sliding doors to rear garden
Utility/Laundry Room
1.93m x 2.82m (6.33ft x 9.25ft)
Polished ceramic tile to floor, plumbed for washing machine and dryer, back door access to rear garden
Hallway
1.89m x 3.43m (6.20ft x 11.25ft)
Timber floor to landing
Main Bedroom
3.45m x 4.02m (11.32ft x 13.19ft)
Timber laminate to floor, slider fitted wardrobes, ensuite
En-suite
2.23m x 1.31m (7.32ft x 4.30ft)
Tiled floor to ceiling, shower operated from the heating system
Bedroom 2
2.35m x 2.99m (7.71ft x 9.81ft)
Timber to floor, built in wardrobe
Bathroom
2.24m x 2.70m (7.35ft x 8.86ft)
Tiled floor to ceiling, double shower unit
Bedroom 3
2.70m x 3.80m (8.86ft x 12.47ft)
Timber laminate to floor, built in storage
Bedroom 4
3.11m x 3.79m (10.20ft x 12.43ft)
Timber to floor, built in wardrobes
![]() Permanent link to this lot (for sharing and bookmark)
Permanent link to this lot (for sharing and bookmark)
