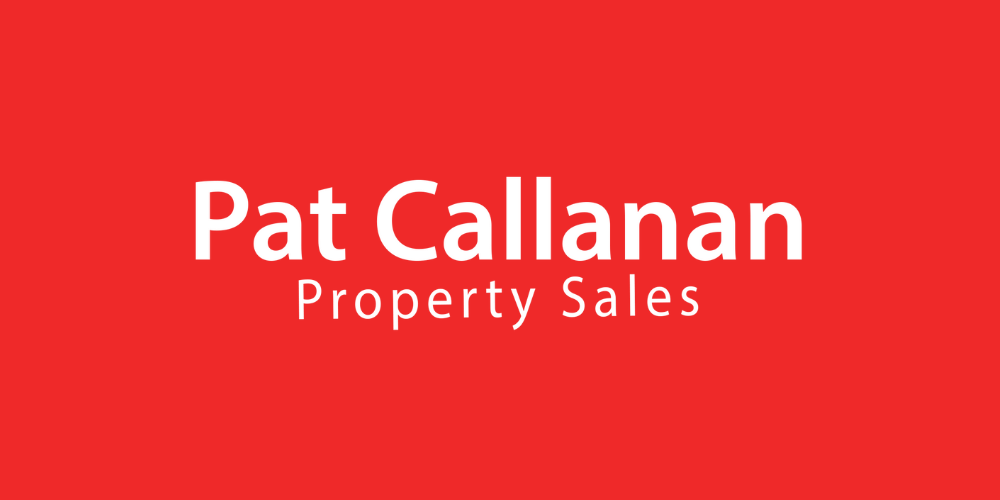Cregmore, Kilcolgan, Kilcolgan, Co. Galway, H91CRT4
Pat Callanan Property Sales is delighted to present this charming detached two story home to the market.
Located at Cregmore, Kilcolgan, Co. Galway (H91CRT4), this property offers a convenient location just 5km from Kilcolgan village, 10km from Craughwell, and 18km from Loughrea.
Spanning 179 sq. m., the spacious layout features a comfortable living room with open fireplace, dining room with double door access to rear garden, kitchen, utility room, guest w.c, family room with open fireplace. Upstairs the master bedroom has ensuite facilities and walk in wardrobe, the family bathroom is spacious, with bath and separate shower unit. There are a further three bedrooms in the property, one with ensuite facilities. All are well appointed providing ample space.
Externally the property has a tarmacadam driveway, a stone front boundary wall with grassed lawn to the front, and a sizable rear garden with large lawn.
Presented in excellent condition throughout, this home is sure to impress. Viewing is highly recommended.
For more details, please contact Pat Callanan Property Sales at 091-844818 or via email.
ACCOMMODATION
Entrance Hall
3.64m x 3.44m (11.94ft x 11.29ft)
Timber to floor
Living Room
3.90m x 5.10m (12.80ft x 16.73ft)
Timber to floor, open solid fuel fireplace ornate marble surround, bay window
Family Room
3.97m x 3.44m (13.02ft x 11.29ft)
Timber to floor, open solid fuel fireplace with marble surround
Kitchen
5.10m x 3.66m (16.73ft x 12.01ft)
Tiles to floor, fitted kitchen units
Dining Room
3.91m x 3.66m (12.83ft x 12.01ft)
Timber to floor, sliding door access to rear garden
Utility Room
2.51m x 2.50m (8.23ft x 8.20ft)
Tiles to floor, plumbed for washing machine and dryer, fitted storage units
Guest WC
Tiled floor to ceiling
Landing
3.64m x 4.72m (11.94ft x 15.49ft)
Timber to floor
Bedroom 1
3.97m x 3.44m (13.02ft x 11.29ft)
Timber to floor, ensuite
En-Suite 1
Tiled floor to ceiling, shower
Bedroom 2
3.91m x 3.20m (12.83ft x 10.50ft)
Timber to floor, ensuite, walk in wardrobe
En-Suite 2
Tiled floor to ceiling, shower
Walk in Wardrobe
Bedroom 3
3.91m x 3.46m (12.83ft x 11.35ft)
Timber to floor
Bathroom
3.64m x 2.38m (11.94ft x 7.81ft)
Tiled floor to ceiling, bath, separate shower unit
Bedroom 4
3.97m x 3.65m (13.02ft x 11.98ft)
Timber to floor
![]() Permanent link to this lot (for sharing and bookmark)
Permanent link to this lot (for sharing and bookmark)
