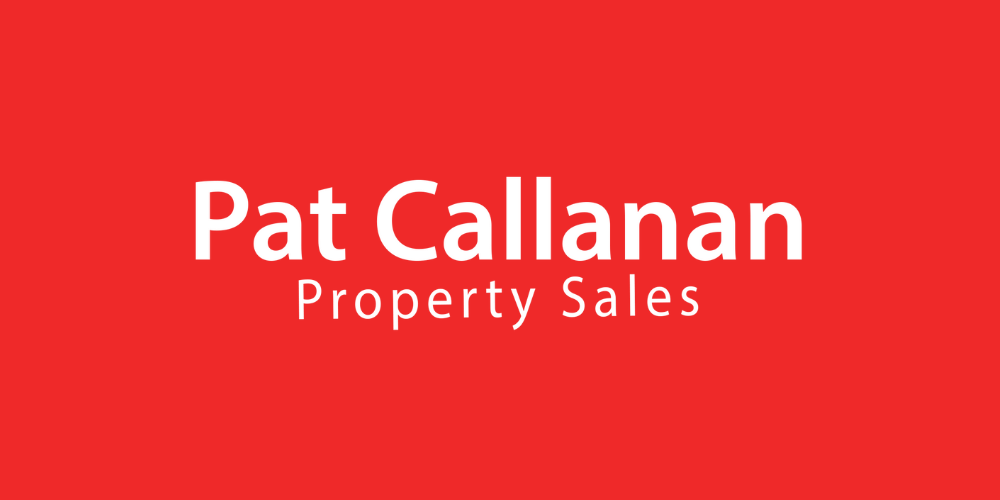46 Cullairbaun Estate, Athenry, Athenry, Co. Galway, H65XD89
Pat Callanan Property Sales Ltd is delighted to present to the market this three-bedroom semi-detached residence at 46 Cullairbaun Estate, Athenry, Co. Galway, H65 XD89, available for sale by private treaty.
Ideally located just 700 metres from Athenry Train Station and only minutes from motorway access to Galway City, Limerick, Sligo, and Athlone, this property offers a highly convenient setting for commuters and families alike.
The home is presented in fair condition throughout, offering a wonderful opportunity for its new owners to personalise and enhance it to their own taste. The accommodation comprises an entrance porch, entrance hall, living room, kitchen/dining area, three bedrooms, and a family bathroom with an electric shower.
Situated on a generous site, the property features off-street parking with a concrete driveway to the front and side. The front garden is laid to lawn with mature borders, while the spacious rear garden includes additional lawn space and small storage shed.
The property benefits from oil-fired central heating and has recently had an external heat pack installed, improving overall energy efficiency.
Athenry is a vibrant and growing town with a wealth of local amenities, including excellent primary and secondary schools, supermarkets, restaurants, cafes, medical centers, and sporting facilities. The town also boasts a rich historical heritage, a strong sense of community, and excellent transport links, making it a highly desirable place to live.
This home represents excellent potential for both owner-occupiers and investors. Early viewing is highly recommended to fully appreciate all that this property has to offer. Please contact Pat Callanan Property Sales Ltd on 091-844818 or via email to schedule a viewing.
ACCOMMODATION
Entrance Hall
4.60m x 1.75m (15.09ft x 5.74ft)
Carpet to stairs, understairs storage
Living Room
4.16m x 3.50m (13.65ft x 11.48ft)
Laminate to floor, solid fuel fireplace, built in cabinets either side of fireplace
Kitchen/Dining
5.40m x 3.40m (17.72ft x 11.15ft)
Tiles to floor, kitchen units
Bedroom 1
3.40m x 3.50m (11.15ft x 11.48ft)
Timber effect lino to floor, built in wardrobes
Bathroom
1.60m x 2.00m (5.25ft x 6.56ft)
Tiled floor to ceiling, corner electric shower, heated towel rail
Bedroom 2
2.00m x 3.00m (6.56ft x 9.84ft)
Timber effect lino to floor, built in wardrobes
Bedroom 3
3.40m x 2.30m (11.15ft x 7.55ft)
Timber effect lino to floor
![]() Permanent link to this lot (for sharing and bookmark)
Permanent link to this lot (for sharing and bookmark)
