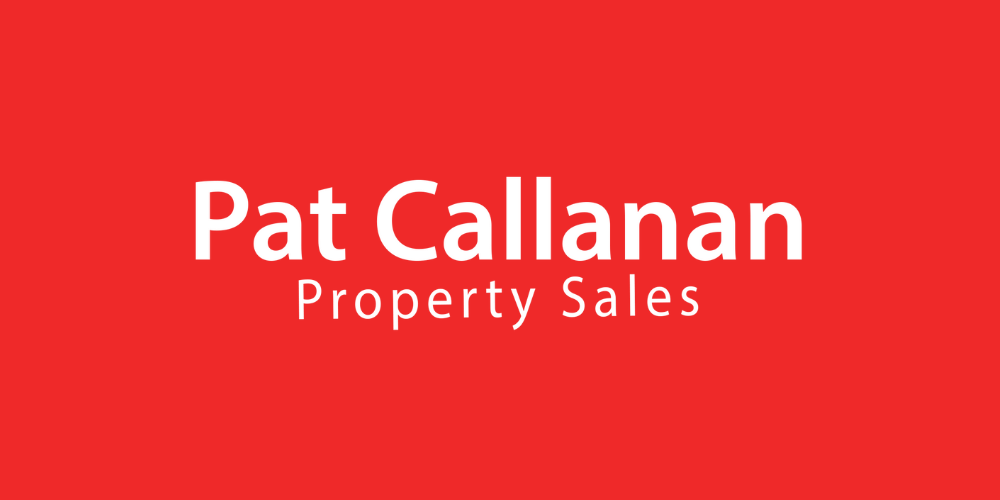(d1)
Kilglass, Ahascragh, Ballinasloe, Co. Galway, H53AK74
Pat Callanan Property Sales is thrilled to present this stunning dormer bungalow to the market for sale by private treaty. Nestled in the scenic location of Kilglass, Ahascragh, Ballinasloe, Co. Galway (Eircode H53 AK74), this exquisite property offers the perfect balance of rural charm and convenient access.
Situated just a two-minute drive from Ahascragh village, 45 minutes from Galway City, and within easy reach of Ballinasloe, Mountbellew, and Athlone, the property boasts an excellent location. Families will appreciate the proximity to Kilglass National School, only 200 meters away, as well as nearby secondary schools.
This property is in pristine, turn-key condition and boasts numerous modern upgrades, including new solar panels, a new boiler, and pumped wall insulation, contributing to its impressive B2 BER rating. And is situated on a generous 0.5acre site.
Accommodation Highlights:
Ground Floor comprises of;
Entrance hall
Spacious living room with dining area
Well-appointed kitchen
Utility room
Bright and airy sunroom
Two comfortable bedrooms
Family bathroom
First Floor:
Generous landing with access to a balcony overlooking the rear garden
Two ensuite bedrooms, one featuring a walk-in wardrobe
Exterior Features include:
Sizable detached garage
Beautifully landscaped gardens
Concrete driveway
Stone wall frontage
Access to private scenic walks within a two-minute drive
This home is the epitome of elegance and efficiency, perfect for those seeking a tranquil yet accessible lifestyle.
Viewing Information:
This exceptional property is a must-see. To arrange a viewing or for more details, contact Pat Callanan Property Sales at 091-844818 or via email.
Don't miss the opportunity to make this beautiful home yours!
ACCOMMODATION
Entrance Hall
2.21m x 1.11m (7.25ft x 3.64ft)
Timber to floor, coving
Living Room
3.32m x 5.28m (10.89ft x 17.32ft)
Carpet to floor, coving, gas fireplace
Dining Area
1.83m x 5.28m (6.00ft x 17.32ft)
Carpet to floor
Kitchen
6.26m x 4.45m (20.54ft x 14.60ft)
Fully fitted kitchen, integrated gas hob and oven, dishwasher, fridge freezer, tiles to floor, coving
Utility Room
1.60m x 2.67m (5.25ft x 8.76ft)
Fitted units, tiles to floor
Sun Room
4.71m x 3.81m (15.45ft x 12.50ft)
Tiles to floor, solid fuel stove, coving, patio doors
Bedroom 1
5.27m x 3.26m (17.29ft x 10.70ft)
Timber to floor, coving
Bathroom
5.27m x 2.56m (17.29ft x 8.40ft)
Tiles to floor and walls, corner bath, double shower
Bedroom 2
5.27m x 3.80m (17.29ft x 12.47ft)
Carpet to floor, coving, fitted wardrobes
Landing
3.04m x 6.88m (9.97ft x 22.57ft)
Timber to floor, coving, patio door to balcony overlooking rear garden
Bedroom 3
5.23m x 5.49m (17.16ft x 18.01ft)
Timber to floor, ensuite
En-Suite 1
2.94m x 2.24m (9.65ft x 7.35ft)
Tiles to floor and walls, large shower area
Bedroom 4
5.15m x 5.64m (16.90ft x 18.50ft)
Timber to floor
En-Suite 2
2.74m x 1.69m (8.99ft x 5.54ft)
Tiles to floor, large shower area
Walk in Wardrobe
2.31m x 2.09m (7.58ft x 6.86ft)
Timber to floor
![]() Permanent link to this lot (for sharing and bookmark)
Permanent link to this lot (for sharing and bookmark)
