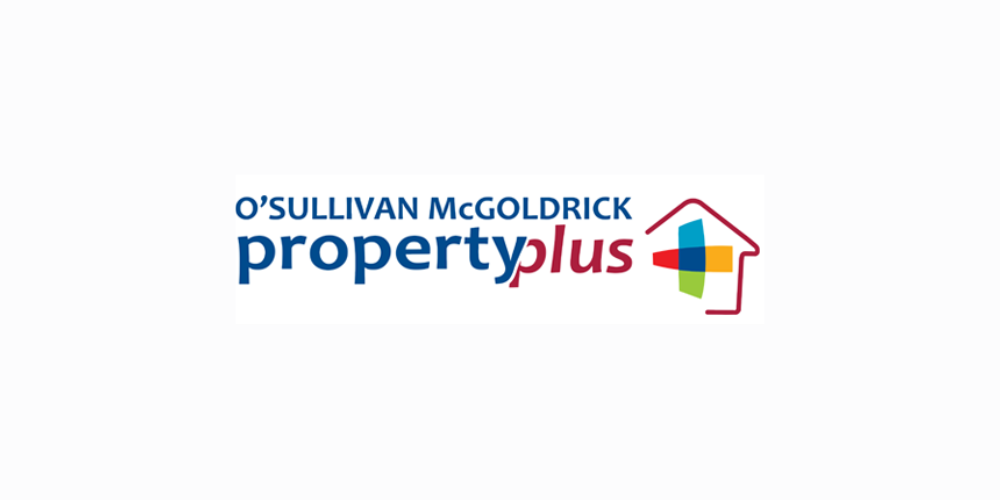6 Dromroe, Castlebaldwin, Co. Sligo
O Sullivan Mc Goldrick Property Plus are thrilled to present 6 Dromroe to the market located just off the N4 road at Castlebaldwin. The property is located at the front of the Dromroe development overlooking a well maintained green area and is within minutes walk of Castlebaldwin village and its amenities including a National School and a Bar / Restaurant. The bright and spacious property comprises of C.117.85 Sq Metres ( C.1255 Sq Ft ) and accommodates an Entrance Hall 6.17m x 1.1m with Porcelain Cream Tiles , White Doors , Skirting & Architrave. Family Lounge 6.15m x 3.9m with Feature Fireplace , Timber Flooring , French Doors leading to the Dining Area and a large Bay Window. Kitchen / Dining Area 5.8m x 4.3m with a Solid Maple Fitted Kitchen , Integrated Appliances , Porcelain Cream Tiles , Tiled Splashback , and Patio Door leading to the Rear Garden. Ground Floor W/ C 1.3m x 1.6m W/C , WHB , Tiled Floor and Floor to Ceiling Wall Tiling. First Floor Landing with Timber Flooring . Master Bedroom 3.2m x 4.3m with Timber Flooring Ensuite 3.25m x 1.6m Fully Tiled , W/C , WHB and Electric Shower. Bedroom 2 4.175m x 2.9m with Timber Flooring . Bedroom 3 2.9m x 2.95m with Timber Flooring Bedroom 4 2.5m x 2.2m with Timber Flooring . Family Bathroom 2.25m x 2.8m with a Tiled Floor , Floor to Ceiling Wall Tiles , W/C , WHB , and Bath
Accommodation :
Entrance Hall 6.17m x 1.60m 20.24ft x 5.25ft
Lounge 6.15m x 3.90m 20.18ft x 12.80ft
Kitchen/Dining Room 5.80m x 4.30m 19.03ft x 14.11ft
WC 1.30m x 1.60m 4.27ft x 5.25ft
Master Bedroom 3.20m x 4.30m 10.50ft x 14.11ft
En-suite 3.25m x 1.60m 10.66ft x 5.25ft
Bedroom 2 4.17m x 2.90m 13.68ft x 9.51ft
Bedroom 3 2.90m x 2.95m 9.51ft x 9.68ft
Bedroom 4 2.50m x 2.20m 8.20ft x 7.22ft
Family Bathroom 2.25m x 2.80m 7.38ft x 9.19ft
Outside : Front & Rear Garden
Paved Front Driveway
Overlooking Mature Green Area
Services :
Oil Fired Central Heating
uPVC Double Glazed
![]() Permanent link to this lot (for sharing and bookmark)
Permanent link to this lot (for sharing and bookmark)
