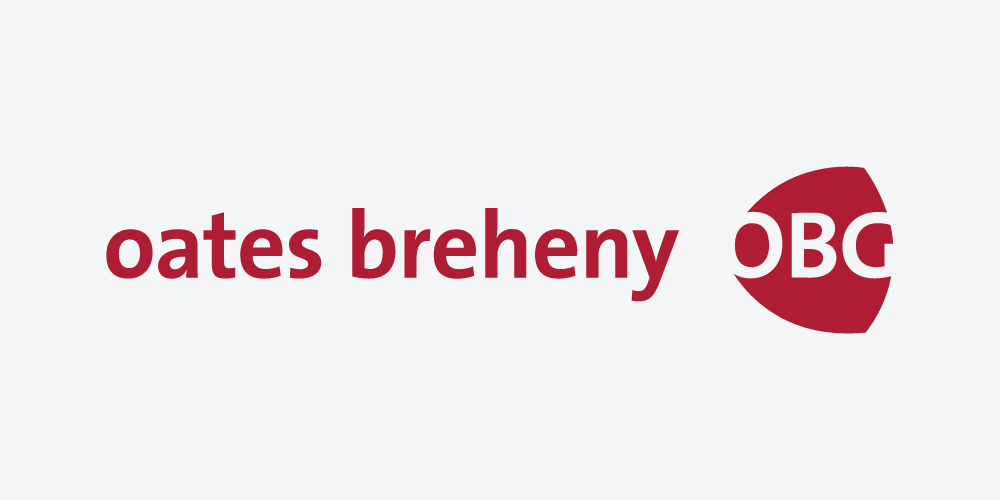53 Ashbury Lawn, Ballinode, Ballinode, Co. Sligo, F91V0F9
Oates Breheny Group presents this delightful 4-Bedroom Semi-Detached Home in Ashbury Lawns, Ballinode, Sligo.This spacious four-bedroom semi-detached home offers the perfect combination of comfort, convenience, and community. Situated just minutes from Sligo University Hospital and Atlantic Technological University, this property is ideal for families or professionals looking for a prime location whilst being away from the hustle and bustle of the town centre. The property boasts a bright and generously sized living room with a large window that floods the space with natural light, complemented by a cozy open fire. To the rear, an open-plan kitchen and dining area provide the perfect setting for family living and entertaining. A downstairs bedroom and bathroom add to the practicality and flexibility of the home, making it suitable for guests or those requiring ground-floor living. Upstairs, you’ll find three additional bedrooms, including a master bedroom complete with en suite, as well as a main family bathroom. Externally, the home offers a private rear garden with a patio area, ideal for outdoor dining and relaxation. This is a fantastic opportunity to acquire a well-appointed home in a prime Sligo location. Viewing is highly recommended. To arrange a viewing, contact Oates Breheny Group on 071-9140404.
ACCOMMODATION
GROUND FLOOR
Living Room (4.97m x 4.06m)
Wood flooring. Feature open fireplace with back boiler. Coving to ceiling. TV point.
Kitchen/ dining (6.08m x 3.62m)
Solid wood flooring. Tiled splashback. Fitted kitchen.
Utility (3.09m x 1.35m)
Tiled floor. Plumbed for washing machine and tumble dryer.
Bathroom 1 (2.21m x 1.56m)
Tiled floor. WC & WHB
Bedroom 1 (4.14m x 3.09m)
Laminate floor.
FIRST FLOOR
Bedroom 2 (3.90m x 2.76m)
Double room. Laminate floor. TV point.
Ensuite
Tiled floor and shower area. Electric shower. WC & WHB.
Bedroom 3 (3.77m x 2.99m)
Double room. Laminate floor. Built in wardrobe.
Bedroom 4 (3.00m x 2.62m)
Laminate floor. Built in wardrobes.
Bathroom 2 (2.11m x 1.42m)
Electric shower over bath. WC & WHB. Tiled floor and bath area.
![]() Permanent link to this lot (for sharing and bookmark)
Permanent link to this lot (for sharing and bookmark)
