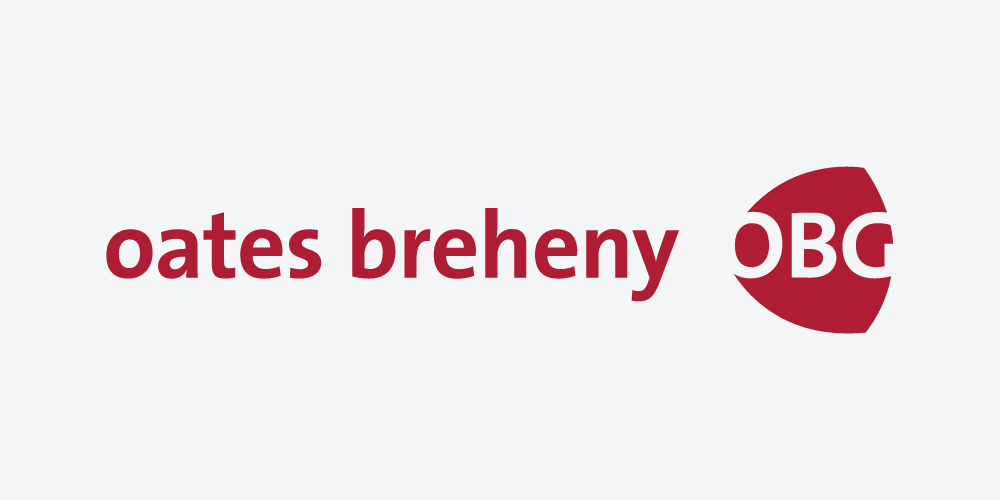110 Cloondara, Ballisodare, Co. Sligo, F91X0C0
Situated in the highly desirable Cloondara development in Ballisodare, this spacious four-bedroom semi-detached home presents an ideal opportunity for family living. Perfectly located within walking distance of the village, residents can enjoy easy access to shops, bars, restaurants, sports facilities, a leisure centre, and both primary and secondary schools. Stepping inside, you are greeted by a bright entrance hall with wooden flooring and a carpeted wooden
staircase. The spacious living room features a charming bay window and window seat complemented by wooden floors and a cosy stove that adds warmth and character. Double doors open into the inviting dining/kitchen area, featuring a mix of tiled and wooden flooring, patio doors leading to the private rear garden, and a fully fitted wooden kitchen complete with a beautiful Belfast sink—creating the perfect focal point of the home. Upstairs, the master bedroom boasts an en suite, exposed wood ceiling, and rich wooden flooring, while three additional bedrooms and a modern family bathroom complete the first floor. Outside, the property enjoys a private rear garden with both a lawn and a patio area, offering the perfect space for relaxation and entertaining. This is a bright, welcoming home in a prime location, ideal for families seeking comfort and convenience in the vibrant
community of Ballisodare. To arrange a viewing contact Oates Breheny Group on 071-9140404.
ACCOMMODATION
GROUND FLOOR
Entrance Hall (5.70m x 1.90m)
Wooden flooring. Carpet to stairs. Wooden stairs.
Living Room (3.70m x 5.90m)
Wooden flooring. Solid fuel stove. Bay window. Window seat. Double doors to dining/ kitchen area.
Kitchen/ Dining (4.30m x 5.60m)
Tiled/ wooden flooring. Double doors to patio area. Tiled splashback. Fully fitted wooden kitchen. Belfast sink.
FIRST FLOOR
Landing
Carpet flooring.
Bedroom 1 (3.20m x 5.60m)
Double room. Laminate flooring. Wooden ceiling with beams. En suite.
Ensuite (1.70m x 1.90m)
WC & WHB. Shower. Tiled floor.
Bedroom 2 (2.70m x 2.50m)
Wooden flooring.
Bedroom 3 (3.40m x 2.40m)
Wooden flooring.
Bedroom 4/ office (2.70m x 3.00m)
Wooden flooring.
Bathroom (1.80m x 2.30m)
Tiled floor. WC & WHB. Bath.
![]() Permanent link to this lot (for sharing and bookmark)
Permanent link to this lot (for sharing and bookmark)
