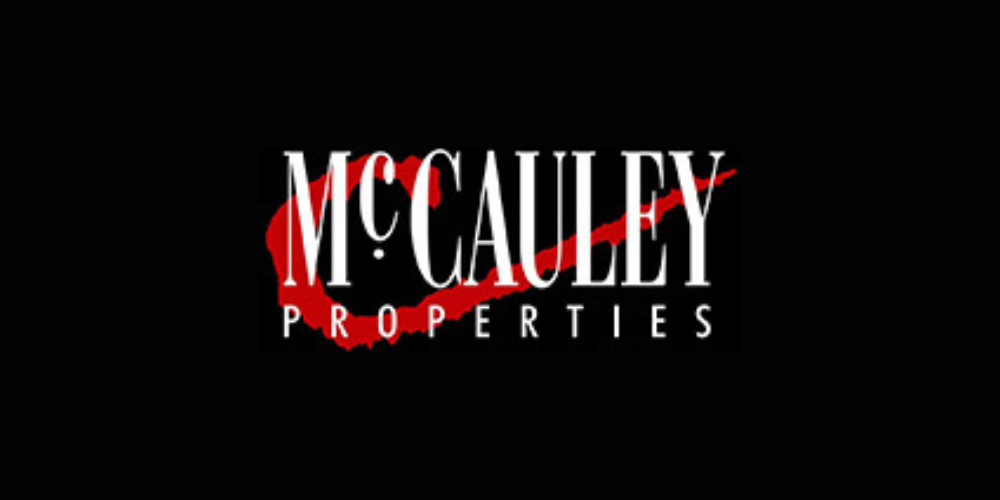"HIGH VIEW", BALLYMACARTHUR, Greencastle, Co. Donegal, F93T2P9
This elevated property of 1,750 sq ft has extremely high quality features including triple central heating (oil, stove & solar panels), heat recovery ventilation system, lightning protector, sloping well kept garden and a concrete driveway.
A recent test has shown construction with defective blocks and the property will only be open to cash offers around €240,000. The internal finishes are of the highest order, including solid white oak, open plan accommodation, 4 spacious bedrooms, modern kitchen, scenic sun room, and truly spectacular views.
The Eircode for the Property is F93 T2P9
Accommodation
ACCOMMODATION COMPRISES;
Enter over concrete drive with parking for 6-7 cars, enter over three front doorsteps into;
Central Hallway - 6'10" (2.08m) x 19'9" (6.02m)
Rug at front door and solid oak flooring.
Enter into;
Open Plan Sitting Area - 14'0" (4.27m) x 18'6" (5.64m)
With front dormer bay, solid oak flooring, central light attachment and downlighters in dormer bay.
Leading to;
Open-plan Kitchen / Dining Area - 13'2" (4.01m) x 29'9" (9.07m)
With front dormer bay, solid oak flooring, downlighters in ceiling, free-standing Blacksmith range, large granite hearth, fuel-burning stove (heats radiators and hot water), solid oak kitchen units with chrome shaker-style handles, integrated dishwasher, free-standing Leisure eclectic cooker, with five ceramic hobs, two ovens, grill, tiled in kitchen area.
Leading to;
Sunroom - 11'8" (3.56m) x 14'0" (4.27m)
Front, side and rear-facing, with solid oak flooring.
Rear Hallway - 3'5" (1.04m) x 11'5" (3.48m)
With tiled flooring, free-standing American-style fridge-freezer.
WC / Utility Room - 7'3" (2.21m) x 7'0" (2.13m)
Rear-facing, with tiled flooring, solid oak doors with chrome handles, beige, black and grey-speckled worktop, plumbed for washing machine, WC.
Hallway 2 - 3'5" (1.04m) x 37'7" (11.46m)
With solid oak flooring.
Walk-In Hot Press - 4'8" (1.42m) x 7'4" (2.24m)
Shelved.
Master Bathroom - 11'0" (3.35m) x 10'0" (3.05m)
Rear-facing,with charcoal tiled flooring, beige tiled halfway up wall, WC, bath with chrome handheld shower attachment, contemporary wash hand basin with chrome mixer tap, double shower, fully tiled with toughened glass.
Bedroom 1 - 12'4" (3.76m) x 12'0" (3.66m)
Front view-facing, with woolen carpet flooring,
Bedroom 2 / Office
Bedroom 2 / Office
Measurements needed.
Bedroom 3 - 12'5" (3.78m) x 11'0" (3.35m)
Front-facing, with full-length mirror sliderobes, woolen carpet.
En Suite - 4'0" (1.22m) x 9'8" (2.95m)
With tiled flooring, dual-flush WC, contemporary wash hand basin with chrome mixer tap, with mirror above, recess shower, fully tiled mains fed.
Bedroom 4 - 11'0" (3.35m) x 11'2" (3.4m)
With woolen carpet and full-length mirror sliderobes.
Sheltered bay at rear with stone retention wall
Note:
Please note we have not tested any apparatus, fixtures, fittings, or services. Interested parties must undertake their own investigation into the working order of these items. All measurements are approximate and photographs provided for guidance only. Property Reference :MCCA1308
DIRECTIONS:
Approaching from Moville drive through Greencastle Village, heading to Poundtown crossroads, drive straight on, drive 1km, turn left, drive approximately 2km, veer left at end of road, property is the last house in the hillside
![]() Permanent link to this lot (for sharing and bookmark)
Permanent link to this lot (for sharing and bookmark)
