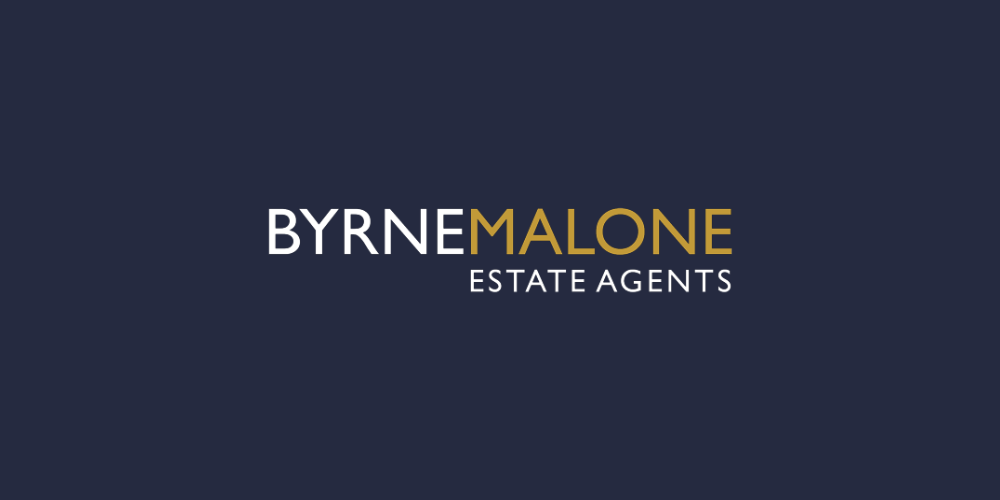(d1)
11 Edenbrook Green, Citywest, Citywest, Co. Dublin, D24YPR6
Byrne Malone Estate Agents are delighted to present 11 Edenbrook Green to the market, for sale with NO ONWARD CHAIN. This stunning three bedroom (three bathroom) A-rated property (built by Cairn Homes in 2019) is ideally located on the highly sought-after "Edenbrook" development, all amenities are close by with the LUAS, Citywest Shopping Centre, Saggart Village and the Citywest Business Cmpus all just a short stroll away. The N7, N81 and M50 are just minutes away by car. This beautiful home has been finished with style and flair to the very highest of standards. Presented in show-home condition throughout this superb home briefly comprises of a sitting room, an open-plan kitchen/diner, utility room and downstairs cloakroom/W.C., upstairs are three great size bedrooms with en-suite to main bedroom and a family bathroom. To the rear is a great size, south-facing garden and to the front is a cobble-lock driveway providing off-street parking for two vehicles. Across from the property is a lovely communal green.
To view this exceptional property please call us on 01 912 5500.
Sitting room: 4.80m x 3.80m DG, full-height windows to front aspect and laminate flooring.
Kitchen/diner: 5.10m x 4.80m DG French doors to garden, DG windows to rear aspect, laminate flooring, a range of both eye and base level kitchen units with wood-effect work surfaces and tiled splash-backs, integrated double oven, 4 ring gas hob and extractor, integrated dishwasher, integrated fridge/freezer, integrated microwave and door to utility room.
Utility room: 3.10m x 2.20m Laminate flooring, large storage area, space for washing machine and shelving.
Hallway: 6.60m x 1.20m Composite front door, laminate flooring, door to storage room, door to cloakroom/W.C. and alarm pad.
Cloakroom/W.C.: 1.60m x 1.60m Tiled flooring, hand basin and W.C.
Landing: 4.20m x 1.00m Galleried landing with hot press and attic hatch with pull-down Styra stairs.
Bedroom 1: 5.10m x 4.00m DG, full-height windows to front aspect, laminate flooring, fitted wardrobes and door to en-suite.
En-suite: 2.10m x 1.80m Tiled flooring, tiled walls, shower cubicle, hand basin and W.C.
Bedroom 2: 4.50m x 2.80m Dg windows to rear aspect, laminate flooring and fitted wardrobes.
Bedroom 3: 4.70m x 2.10m DG windows to rear aspect and laminate flooring.
Bathroom: 3.10m x 3.10m Tiled flooring, tiled walls, bath with shower attachment, separate double shower cubicle, hand basin and W.C.
Garden: South-facing laid to lawn, paved patio area and flower beds.
Front: Cobble-lock driveway providing off-street parking for two vehicles, communal green and very well maintained communal gardens.
![]() Permanent link to this lot (for sharing and bookmark)
Permanent link to this lot (for sharing and bookmark)
