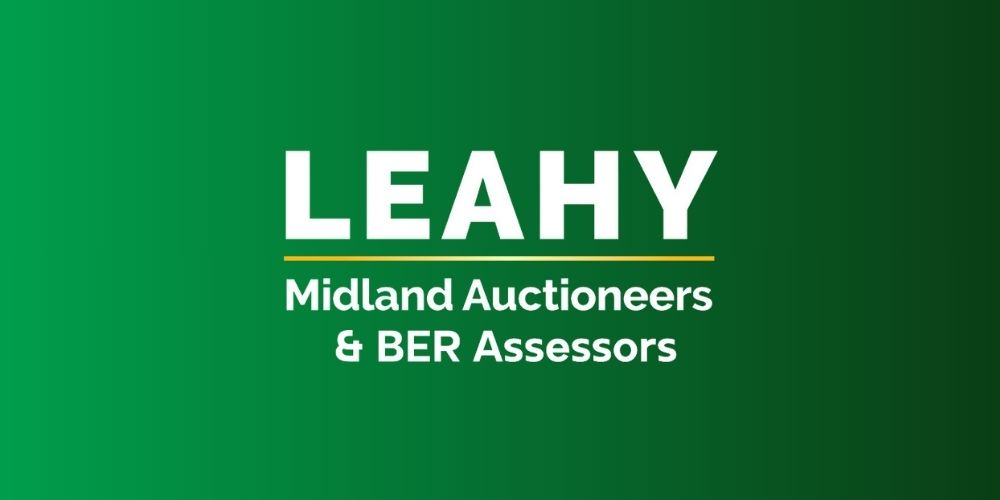38 Eiscir Summer Road, Eiscir Meadows, Ardan, Co. Offaly, R35H5K3
Leahy Midland Auctioneers bring to the market a stylish and well-presented 4-bedroom semi-detached dwelling offering spacious and modern family living throughout. Located in a desirable residential area, the property is in excellent condition and ready to move into.
Downstairs, the home features a bright and welcoming entrance hallway leading into modern open-plan kitchen and dining area that boasts contemporary units, quality appliances, and ample storage. Generous size living room is perfect for family gatherings and entertaining. The dining room offering a bright and inviting space ideal for family meals or entertaining guests. Large patio doors open directly onto the rear garden, allowing plenty of natural light to flood the room while providing a seamless indoor-outdoor flow. The utility room, offering additional space for laundry appliances, extra storage and household essentials and is both practical and functional. Adjacent to the utility room is a downstairs WC, complete with a wash hand basin.
Upstairs, there are four well-proportioned bedrooms, including a spacious master bedroom with a sleek newly refurbished en-suite shower room. The newly fitted family bathroom is finished with stylish tiling and modern fixtures.
Externally, the property benefits from a private rear garden ideal for children to play or for outdoor dining, along with off-road parking.
This home perfectly blends comfort, practicality, and modern style—ideal for families looking for a turnkey property in a great location.
Ground Floor:
Hall Entrance / Reception: Tiled flooring throughout as you enter this well maintained property.
Kitchen & Dining Area Open Plan: Fully fitted kitchen with integrated appliances that includes hob and extractor fan. Tiled flooring.
Utility Room: Tiled Flooring.
Dining Area: Spacious room to dine. Sliding door leading out to rear garden. Timber floor flooring.
Living Room: Ideal room to unwind and relax. Gas room heater fireplace. Timber flooring.
Toilet: WC and wash hand basin. Electric shower. Timber flooring.
First Floor:
Stairwell / Landing: Carpet flooring.
Master Bedroom: Built in wardrobe. Carpet flooring.
Ensuite Newly Refurbished: WC and wash hand basin. Electric shower. Tiled throughout.
Bedroom 2: Buit in wardrobe. Carpet flooring.
Bedroom 3: Built in wardrobe. Carpet flooring.
Bedroom 4: Carpet flooring.
Bathroom Newly Refurbished: WC and wash hand basin. Electric shower. Towel radiator.
Front Garden
Secure boundary concrete panels. Pedestrian access. Green area. Timber garden shed.
Front Garden:
Green area with boundary hedging. Concrete driveway with parking.
Additional Features:
Mains water
Mains sewerage
New gas boiler installed
Newly refurbished bathroom & ensuite
The property is located just minutes from the town centre and all local amenities. The M6 Motorway (Dublin-Galway) is approximately 7km north, just south of Kilbeggan, with excellent transport links.
![]() Permanent link to this lot (for sharing and bookmark)
Permanent link to this lot (for sharing and bookmark)
