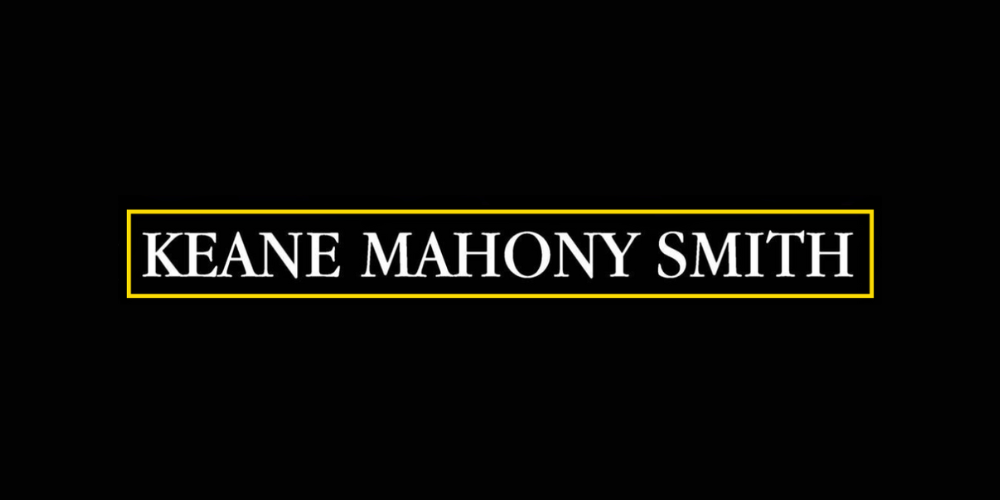Kiltrogue, Claregalway, Co. Galway, H91RXP7
Eircode: H91 RXP7
House: Approximately 252sq.m / 2,710 sq. ft
Garage: Approximately 40 sq. m / 430 sq. ft
Site: Approximately 1 acre
Water: Group Water Scheme
Wastewater: Septic Tank
Heating: Oil Fired Central Heating
Broadband: Up to 1GB Fibre in the area
BER Rating: B3 – BER Number: 118725662
Keane Mahony Smith are delighted to present this spacious family home with a sunny South West facing rear. This home is situated at the end of a cul-de-sac standing on 1 acre.
The location is ideal for family living with options for primary and secondary level schools close by. Cregmore National School is less than 2 km away, Lackagh National School is 4.5 km and second level schools are located 8km and 13km in Claregalway and Athenry respectively. Access to the M6 Motorway is only 11 km from the property providing ease of travel to Limerick, Athlone and Galway city centre is only 18 km drive. All major employment areas are very accessible in Athenry, Galway city and beyond with the new Dexcom facility (currently under construction) approximately 13km and Parkmore Business Park 12km from the property.
The extensive accommodation of approximately 252sq.m / 2,710 sq. ft briefly comprises entrance hallway, a downstairs guest ensuite bedroom, a large open plan kitchen/ dining/ living space with pantry, utility and guest WC off. The kitchen is bright with modern units, a dual gas and electric Aga and a vintage wooden island. The ground floor accommodation is completed by a triple aspect sunroom with access to rear patio area.
A feature curved wall staircase leads you to an expansive upper floor with four double bedrooms, three of which have ensuite bathrooms, a main bathroom and walk in linen store. The main bathroom and two ensuites are presently unfinished ready for the new owner to put their own stamp on them.
The property is finished to a high standard throughout with high levels of insulation (cavity and dry lining), oil fired central heating, double glazed windows, hollowcore flooring on the first floor. The property is B3 rated at present but would be a prime candidate for energy improvements to an A rated home. The purchase can avail of the Green Rate Mortgage.
The property stands on a very large site of 1 acre providing an abundance of outdoor space for family living. The gardens are mostly laid to lawn and there is a stone chip driveway, gates (ready for electrification) and a large garage of approximately 40 sq.m.
This wonderful property enjoys a sunny South-West facing rear aspect providing sun light all afternoon and evening.
Viewing is highly advised if you are looking for a spacious turnkey family home. Contact Keane Mahony Smith offices on 091-563744.
Accommodation
(in metres)
Ground Floor
Entrance Hallway 3.06 x 4.44
Guest Bedroom 5.25 x 3.88
Ensuite 1.34 x 3.43
Kitchen 4.43 x 4.01
Pantry 1.35 x 1.62
Utility 3.40 x 2.66
Guest WC 1.35 x 2.17
Dining/ Living 8.91 x 3.84
Sunroom 4.44 x 3.91
First Floor
Bedroom 2 3.95 x 3.65
Walk in robe 1.86 x 1.86
Ensuite (UNFINISHED) 1.86 x 1.95
Bedroom 3 3.93 x 3.15
Bedroom 4 3.43 x 3.68
Ensuite 1.07 x 3.43
Bedroom 5 5.24 x 3.44
Ensuite (UNFINISHED) 2.40 X 1.35
Main Bathroom (UNFINISHED) 3.53 x 4.18
Linen Store 1.80 x 2.01
![]() Permanent link to this lot (for sharing and bookmark)
Permanent link to this lot (for sharing and bookmark)
