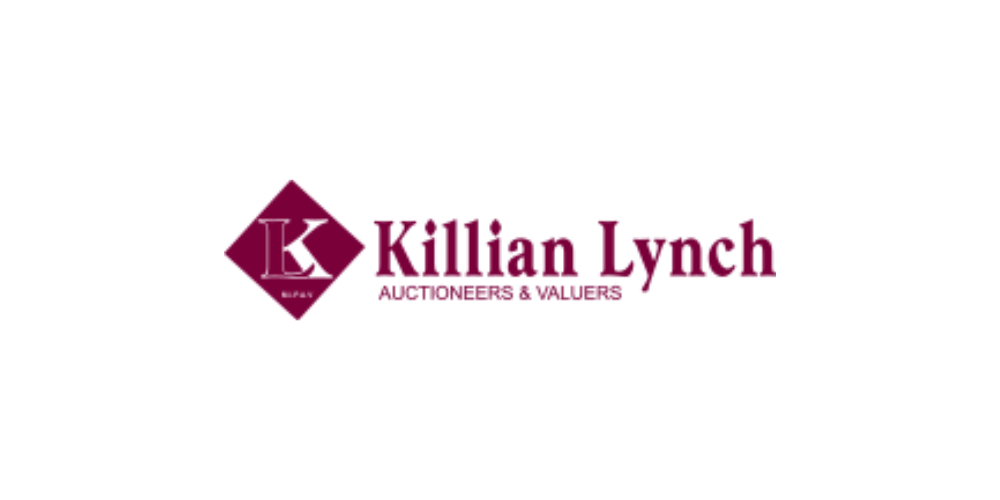Toames West, Macroom, Co. Cork, P12VA44
***SPACIOUS 5 BEDROOM FAMILY HOME ON C.0.75 ACRES***
Killian Lynch Auctioneers are pleased to present this exceptional 5 bedroom property on c.0.75 acres of landscaped gardens and tarmacadam driveway. The property which extends to C.3,400sq ft living accommodation spread across 3 floors is in pristine condition throughout, having been maintained to a very high standard over the years. Constructed in c.2007 the heart of the property is its open - plan kitchen and living area with a seamless flow into the dining areas and south facing patio area to the rear, with all other rooms within the property being exceptionally spacious and bright. It also has a good BER rating of B3 making it an energy efficient house which qualifies it for a green mortgage. Located only a few minutes drive from the famous Gearagh nature reserve, C.10 minutes drive to Macroom town and a C.25 minute drive to Cork city. This is a family home opportunity not to be missed.
Rooms:
Entrance Hall - 4.7m x 3.5m
Tiled flooring, recess spot lighting.
Living Room - 7.2m x 3.8m
Semi solid oak flooring, chimney for stove with brick surrounding, recess spot lighting, French doors to rear garden, walnut flooring.
Kitchen/Dining Room - 11.2m x 4.3m
Walnut flooring, semi solid fitted Leicht kitchen, island break bar for 4 seats, worktop, sink, Smeg range cooker, built in wine rack, extractor fan, French doors to rear garden, recess spot lighting.
Reception Room - 4.7m x 3.6m
Semi solid oak flooring, French doors to rear garden, recess spot lighting.
Utility Room - 3.2m x 2.5m
Tiled flooring, fitted storage unit, worktop, door to front garden.
Ensuite - 2.4m x 1.7m
Tiled flooring, W.C, WHB, power shower.
Bedroom 1 - 6.5m x 2.8m
Semi solid oak flooring, French doors to rear garden, recess spot lighting.
First Floor -
Landing - 5.9m x 3.3m
Semi solid oak flooring, recess spot lighting.
Bedroom 2 - 4.0m x 3.1m
Semi solid oak flooring, fitted wardrobe, door to main bathroom.
Bedroom 3 - 3.6m x 3.2m
Semi solid oak flooring, fitted wardrobe.
Bedroom 4 - 3.8m x 3.4m
Semi solid oak flooring, fitted wardrobe.
Bathroom - 4.2m x 2.8m
Tiled throughout, W.C, W.H.B, power shower, Jacuzzi, bath, heated towel rack.
Hallway - 3.0m x 2.3m
Wooden flooring.
W.C - 1.7m x 1.4m
Tiled throughout, W.C, WHB
Steam Room - 1.7m x 1.1m
Tiled throughout
Bedroom 5 - 5.5m x 4.4m
Wooden flooring, velux windows, fitted wardrobes, recess spot lighting.
Second Floor -
Office 1 - 3.5m x 4.3m
Semi solid oak flooring, velux window.
Office 2 - 4.8m x 3.5m
Ensuite - 3.4m x 3.0m
Tiled flooring, .WHB, WC, power shower, heated towel rack
![]() Permanent link to this lot (for sharing and bookmark)
Permanent link to this lot (for sharing and bookmark)
