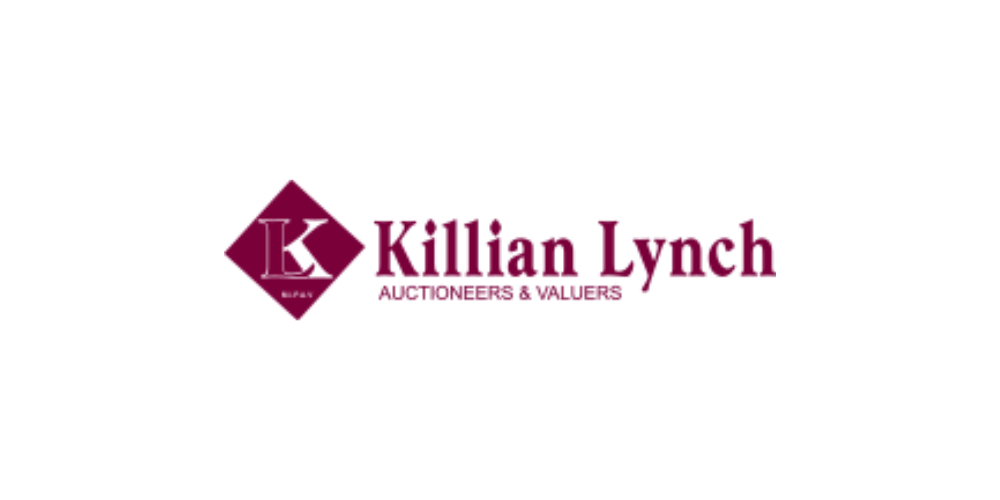Aharas, Ballingeary, Macroom, Co. Cork, P12H702
***Luxurious 4 Bedroom 5 Bathroom Detached House & Garage On C.1.75 Acres***
Killian Lynch Auctioneers are pleased to offer this c.3283 sq.ft 4 bed, 5 bathroom detached house & garage on c.1.75 acres. Surrounded by landscaped gardens and rolling countryside views, this property offers a rare opportunity to enjoy stylish living in a peaceful rural setting. Inside the property it boasts modern & thoughtfully designed interior. Every room has been finished to an exceptional standard, showcasing the properties beautiful design and homely comfort. It also has a good BER rating of B2 making it an energy efficient house & also qualifies it for a green mortgage along with a sleek fully fitted kitchen with high-end appliances & tasteful cabinetry. Outside the property has a stunning south facing garden decking & large double garage with a floored loft, making it an ideal space for a home office. Located only a couple minutes drive to Ballingeary village, c.20 minutes drive to Macroom town, c.30 minutes drive to Killarney, c.25 minutes to Bantry town & a c.45 minute drive to Cork city.
Viewings highly advised.
Rooms
Entrance hall - 2.0m x 1.8m
Tiled flooring.
Utility Room - 3.5m x 1.7m
Tiled flooring, fitted storage unit, worktop, sink.
Kitchen/Dining - 5.5m x 5.2m
Tiled flooring, fitted kitchen, tiled splash back, worktop, sink, rangemaster double oven, hob & extractor fan, integrated freezer & dishwasher, island feature, breakfast bar, solid fuel stanley stove with a back boiler, recess spot lighting
Hallway - 4.5m x 4.4m
Semi solid oak flooring.
Porch - 2.6m x 2.3m
Tiled flooring, door to gear garden.
Bathroom - 2.7m x 2.2m
Tiled throughout, W.C, W.H.B, power shower, heated towel rack.
Reception Room - 5.7m x 5.3m
Semi solid oak flooring, sliding door to front gardens, French doors to living room, recess spot lighting.
Living Room - 7.3m x 5.6m
Semi solid oak flooring, solid fuel insert stove, recess spot lighting, sliding door to rear garden decking.
Landing - 4.7m x 4.5m
Carpet flooring, recess spot lighting, hot press.
Bedroom 1 - 5.7m x 4.3m
Wooden flooring, recess spot lighting.
Ensuite - 2.6m x 1.5m
Tiled throughout, W.C, W.H.B, power shower.
Bedroom 2 - 5.6m x 2.9m
Wooden flooring, recess spot lighting.
Bedroom 3 - 5.3m x 3.8m
Wooden flooring, recess spot lighting.
Ensuite - 2.6m x 2.0m
Tiled throughout, W.C, W.H.B, power shower, heated towel rack.
Bathroom - 2.7m x 2.4m
Tiled flooring, W.C, W.H.B, power shower, heated towel rack.
Master Bedroom - 5.8m x 5.2m
Semi solid oak flooring, recess spot lighting.
Ensuite - 3.0m x 2.6m
Tiled flooring, W.C, W.H.B, power shower, heated towel rack.
Walk in wardrobe - 3.0m x 3.5m
Semi solid oak flooring, fitted wardrobes, worktop.
Features
Oil fired central heating, Solid fuel stove with back boiler, Bio-cycle unit, ,
![]() Permanent link to this lot (for sharing and bookmark)
Permanent link to this lot (for sharing and bookmark)
