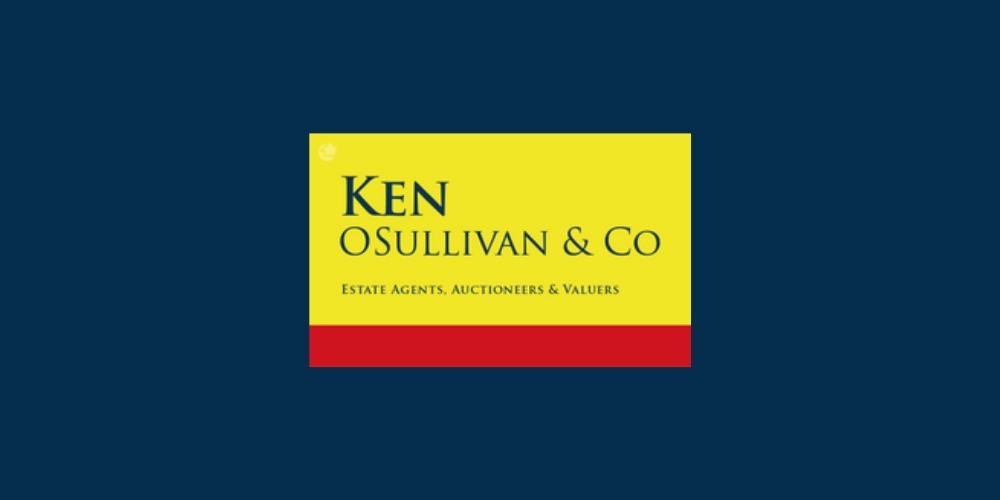Aloha House, Castleconway, Killorglin, Co. Kerry
An excellent opportunity opportunity to acquire a substantial 11 bedroom (9 en suite) 2 storey guest house of approx 4,970sq ft (462 sqm) on an elevated site with outstanding views over the River Laune and located on the Ring Of Kerry and Wild Atlantic Way., the old railway bridge and the McGillycuddy Reeks. . Accommodation also includes bathrooms, kitchenette, laundry room and various communal areas including a large dining room now used as a communal living area .
There is also the option of purchasing the adjoining 3 storey detached building of approx 2,120 sq ft (198 sqm) on a site of approx 0.4 acres (0.16 Ha). This property built in 2001 includes an open space on the ground floor (a change of use planning application has been submitted to convert this to a 2 bedroom apartment) , on the first floor there is a bedroom, a communal dining area and a commercial standard kitchen and on the second floor there is a self contained 2 bedroom apartment. There is underfloor heating and LED lighting installed on the ground floor. The concrete first floor has been fitted with fitted with approx 20 anchor points to cater for various forms of commercial usage on the ground floor if required. The BER rating for the second building is C3.
The buildings are situated on a superb landscaped site of approx 1 acre (0.4 Ha) which has extensive parking. The courtyard between the 2 buildings has been upgraded with the installation of attractive Indian sandstone paving. .All contents and appliances are included in the sale. The property also has a high quality 8 m x 5 m Steelpro storage shed, 2 multi use poly tunnels and an outdoor wood fired sauna unit and changing area with outdoor shower to cater for up to 10 adults. Free standing adult climbing frame. The climbing frame and monkey bars are made to suit both adults and children of all ages. There is also an outside electrical station serving the poly tunnels and out door sauna etc.
The main building was originally constructed to be a GP's home and surgery. It was subsequently transformed into a guest house in the early 1960's. It retains most of its orginal solid timber floors. The building has undergone substantial refurbishment and upgrades since 2016 when the current owners acquired the property Most of the windows have been replaced with new triple glazed windows. The building has been fully rewired to commercial accommodation specification and has new alarm systems installed in each building. Since 2022 it has accommodated refugees displaced by the war in Ukraine under the BOTP program.
Lot 1: The 11 bedroom guest house on approx 0.58 acres. Guide Price €650,000
Lot 2: The adjoining detached building on approx 0.42 acres. Guide Price €325,000
Lot 3: The entire property (both buildings) on approx 1 acre. Guide Price €975,000
Killarney is 13 miles (21 km) away, while Tralee is 17 miles (27 km) and Kerry Airport is 14 miles (22.5 km) from Aloha House.
Accommodation
Ground Floor
Reception area 19 8 X 6 tiled floor
TV room 14 9 X 8 3 marble fireplace
Communal lounge/living area 17 8 X 23 timber floor, overlooks the river
Bedroom 4 13 10 X 17 10 timber floor
En suite 7 X 2 6 tiled
Bedroom 7 9 6 X 9 5 built-in wardrobe, sink unit
Bathroom 10 X 3 8 fully tiled, electric shower
Bedroom 13 8 X 11 9 timber floor, built-in wardrobe
En suite 13 1 X 3 3 electric shower, fully tiled
Bedroom 6 12 6 X 11 10 timber floor, built-in wardrobes
En suite 8 5 X 4 6 tiled
Kitchenette 7 7 X 2 9 sink, fridge, tea-making facilities
Family living room 15 4 X 11 timber floor, recess lighting
Kitchen/ Dining area 33 2 X 15
Bedroom 8 15 6 X 9 1 built-in wardrobe
En suite 10 X 8 tiled walls
WC 4 8 X 3
Utility/ laundry room 21 7 X 10 9
Rear corridor 30 X 3
Fuel shed 11 2 X 7 6 rear access
First floor
Bedroom 1 15 4 X 9 6 built-in wardrobes
En suite 6 8 X 3 7
Bedroom 9 11 X 11 built-in wardrobes, timber floor
En suite 8 1 X 3 fully tiled
Bedroom 2 12 8 X 8 9 built-in wardrobes
Bedroom 3 11 4 X 9 9 carpeted, built-in wardrobes
En suite 8 5 X 5 2
Bathroom 10 2 X 5 10 fully tiled, shower / bath,
Converted storage area in attic 25 5 X 8 3
Bedroom 10 11 10 X 10 10 built-in wardrobes, timber floor
En suite 8 3 X 3 fully tiled
Bedroom 11 11 X 10 2 built-in wardrobe
Bedroom 12 12 X 10 9 built-in wardrobe
Bathroom 8 8 X 3 8 fully tiled
Sun lounge 13 1 X 9 3 tiled floor, access to patio area
Detached building 33 6 X 24 double garage, dwelling house over basement built in
2000. First floor laid out as kitchen/dining area, two bedroom with two en suites.
Second floor/ attic is open plan. Rear access from Nun's Road with extensive parking.
External oil boiler house one acre site. Originally built in 1932 and has been renovated
and extended numerous times since.
All on 0.85 acres approx.
Features:
5G WIFI
3 phase power
Lucrative accommodation business ready for immediate takeover.
Situated in a prime location in the town.
Strong potential as is a walk in earning business.
Close to the town centre.
Excellent views and superb landscaped gardens.
Large parking area
Central heating
![]() Permanent link to this lot (for sharing and bookmark)
Permanent link to this lot (for sharing and bookmark)
