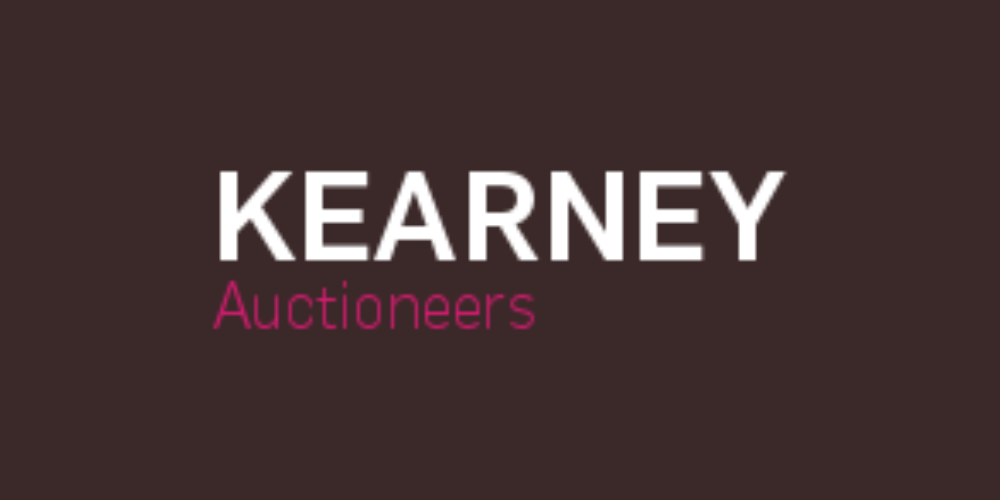The Silver Birches, Ballymartin, Borris, Co. Carlow, R95XF5E
Kearney Auctioneers are delighted to present to the market this detached property for sale by private treaty. This spacious five bedroom home offers the blend of countryside tranquility and convenient access, located within a short drive of the local town of Borris where amenities include shops, schools both primary and secondary, church, pubs, Step House Hotel, Golf Club and scenic walks. Spanning c.217 sq. meters, comprising of entrance hall, sitting room, living room, sun room, kitchen, utility room, home office, playroom, bathroom, five bedrooms and shower room, detached garage, shed, tarmacadam driveway, patio area, mature garden to front and rear of property.
This property is in turnkey condition throughout and would make a superb family home, that offers great space and potential.
Viewing is highly recommended, by appointment only.
Ground Floor
Entrance Hall: 8.4m x 3.5m - carpet floor, light fitting, storage unit.
Sitting Room: 4.2m x 4m - carpet floor, open fire place with stone surround, tv unit with storage, light fitting.
Kitchen: 6.5m x 4.4m - tiled floor, storage units at floor and eye level, island unit, electric cooker, dishwasher, french doors leading to patio area.
Utility Room: 1.5m x 2.7m - storage units, plumbed for washing machine.
Living Room: 3.8m x 5.4m - timber floor, solid fuel stove with brick surround, exposed beam ceiling, light fitting, double doors to sun room.
Sun Room: 5.7m x 3.2m - timber floor, vaulted ceiling, light fitting.
Bathroom: 3.4m x 2m - fully tiled floor to ceiling room, wash hand basin, wc, bath with shower.
Bedroom 1. 3.5m x 2.2m - carpet floor, built-in wardrobe, light fitting.
Bedroom 2. 3.4m x 3.7m - carpet floor, light fitting, built-in wardrobe.
Bedroom 3. 3.5m x 3.5m - carpet floor, light fitting, built-in wardrobe.
First Floor
Landing: 4.1m x 2.4m
Home Office: 2.5m x 6m - timber floor, light fitting.
Play Room: 2.8m x 4m - timber floor, light fitting.
Bedroom 4. 4.2m x 3m - timber floor,light fitting.
Bedroom 5. 5m x 3m - timber floor, light fitting.
Shower Room: 2m x 1.9m - timber floor, partly tiled walls, wash hand basin, wc, shower, velux window.
Hot Press: 2m x 1.2m
Garage: 7.4m x 4.3m - concrete floor, sliding roller door.
Shed: 7.6m x 11.8m - electric roller door, concrete floor, wired for esb.
Services: ESB, Private Well, septic tank
![]() Permanent link to this lot (for sharing and bookmark)
Permanent link to this lot (for sharing and bookmark)
