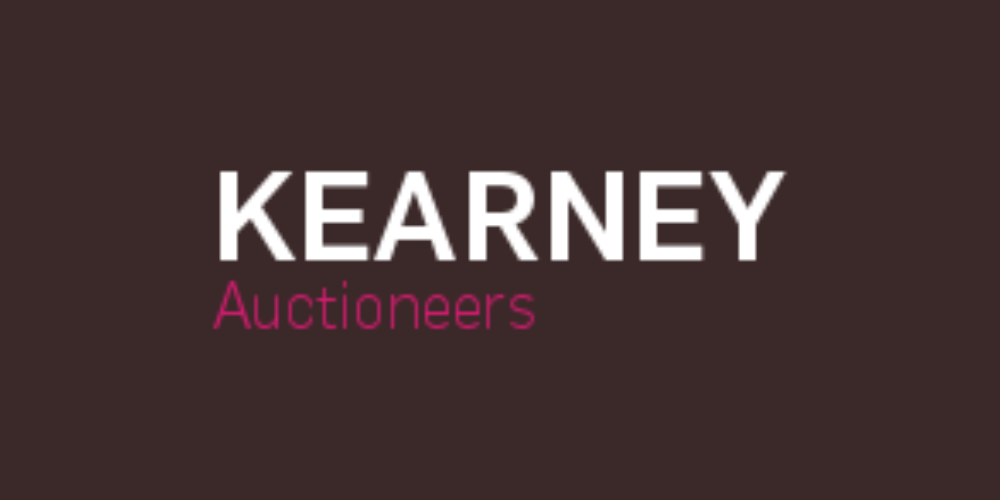41 Ballyknockan Manor, Leighlinbridge, Co. Carlow, R93E186
Kearney Auctioneers are delighted to bring to the market this 4-bedroom detached residence for sale in the highly sought-after village of Leighlinbridge. 41 Ballyknockan Manor is presented in turn-key condition throughout, the property offers a perfect blend of modern comfort, spacious accommodation and a peaceful setting - ideal for families, first time buyers or anyone seeking a quality home in a fantastic location.
This property is superbly located on the outskirts of the village of Leighlinbridge, within walking distance of shops, school, church, sports facilities, Lord Bagenal Hotel, Arboretum Garden Centre and lovely scenic walks along the river barrow. The M9 motorway is easily accessible at junction 5, while Kilkenny city is within a 20 minute drive. Leighlinbridge was a gold medal winner of the Entente Florale, which put the village on the map for its floral displays and overall environmental achievements.
41 Ballyknockan Manor extends to circa 135 sq. meters of living accommodation, comprising of entrance hall, sitting room, dining room, kitchen, guest wc, 4 bedrooms (master en suite) family bathroom, garden to front and rear with side access, tarmacadam driveway.
Whether you're upsizing, relocating or looking for a peaceful place to call home, this property is a must-see.
Viewing by appointment only.
Accommodation
Ground Floor
Entrance Hall: c.2.1m x c.5.8m - tiled floor, light fitting, carpet stairs.
Sitting Room: c.4m x c.6m - wood flooring, marble fireplace with solid fuel stove, light fitting, curtain and pole.
Dining Room: c.3.3m x c.5m - tiled floor, light fitting, curtain and pole, patio door to garden.
Kitchen: c.6.7m x c.2.7m - tiled flooring, storage units at floor and eye level, electric cooker, dishwasher, blind.
Guest wc: c.1.5m x c.1.7m - tiled floor, wash hand basin, wc.
First Floor
Landing: c.3.5m x c.3m - carpet flooring, light fitting.
Master Bedroom: c.4.3m x c.3.5m - carpet flooring, blind, curtain and pole, light fitting.
En Suite: c.1m x c.2.7m - tiled floor, wash hand basin, wc.
Bedroom: c.2.6m x c.3.1m - laminate floor, light fitting, curtain and pole.
Bedroom: c.3.2m x c.3m - carpet flooring, light fitting, curtain and pole.
Bedroom: c.3.2m x c.3m - carpet flooring, light fitting, blind, built-in wardrobe.
Bathroom: c.2m x c.1.8m - tiled floor, wash hand basin, wc, bath, blind.
Playroom / Man cave: c.5m x c.8m - light fitting, laminate flooring.
Services: All mains, oil fired central heating.
![]() Permanent link to this lot (for sharing and bookmark)
Permanent link to this lot (for sharing and bookmark)
