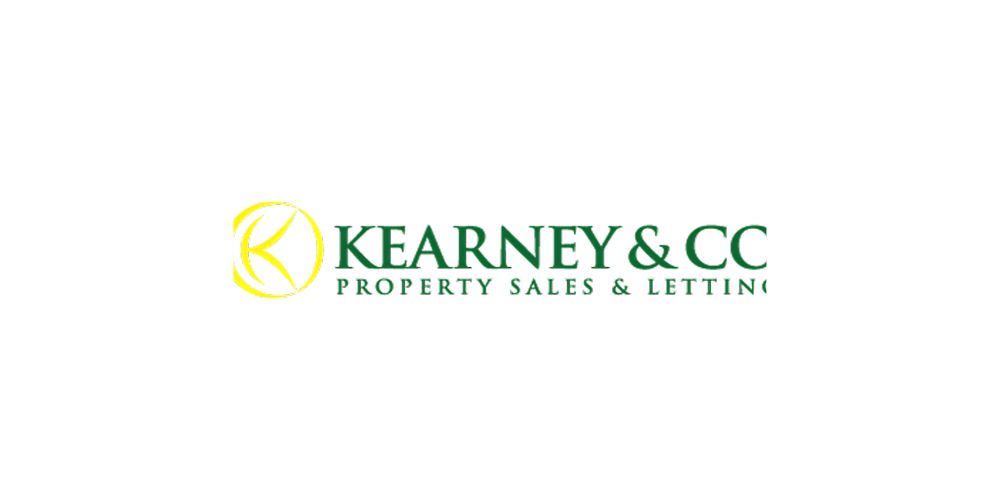(d1)
9 The Villas, Clonroche, Co. Wexford, Y21CK07
Sale Type: For Sale by Private Treaty
Overall Floor Area: 90 m² Spacious three bedroom semi-detached bungalow in Clonroche just a walk from the shops, with wonderful rural views and a number of outbuildings.
The Villas is a well presented cul de sac development in the centre of Clonroche.
Clonroche is about 15 minutes from Enniscorthy and New Ross on the new N30 road.
It is about half an hour from Wexford Town and just a bit more to Rosslare and the Europort.
The house has three bedrooms and a lounge to the front of the house with a large kitchen/dining room, bathroom, sunroom and living room to the rear. The lounge and living room have the addition of two fireplaces with feature stone surrounds. Both the sunroom and living room have doors leading to the lovely ornamental back garden with a fishpond. There is oil-fired central heating and double glazed windows in the property.
The South East facing sunroom can double as the dining room with wonderful morning light for breakfast and lunch.
The back garden has beautiful uninterrupted views over the fields behind.
To the rear, there is a large workshop, nearly 50 sq. mts. with water & electricity.
This could be perfect for either a DIY enthusiast or to be used for some sort of business.
The two smaller sheds can be used for storage and the garage at the front of the house has plenty of room to park a car if required.
The house was built in 1940 which unfortunately gives it the poor BER.
However, it has just been fully renovated and this does not reflect the double glazing and the extra insulation in the attic.
The bottom line is that this is a lovely snug and cosy home.
Services: Oil Fired Central Heating, Hi-speed broadband, Open fire in lounge and living room, Esb, mains water & waste.
Accommodation
Entrance Hallway (1.94m x 1.78m) with timber flooring and access to bedrooms and lounge
Bedroom 1 (3.81m x 3.52m) with timber flooring, window to the side and built in shelving
Bedroom 2 (3.56m x 2.66m) with timber flooring and window to the front
Office/Bedroom 3 (2.77m x 1.89m) with timber flooring and skylight above
Living Room (3.55m x 3.45m) with timber flooring, open fireplace and window to the front
Kitchen (3.59m x 3.47m) fully fitted kitchen with eye and waist level shelving opening to sunroom/dining room
Sunroom (3.05m x 2.80m) with tiled flooring, windows overlooking great view and door to the back garden
Bathroom (3.27m x 1.47m) with tiled flooring, shower, WC & WHB
Sitting Room (4.85m x 3.14m) with timber flooring, open fireplace and sliding doors to back garden
Outside
Garage (6.23m x 4.14m) with electricity
Work Shop (9.71m x 5.01m) with water and electricity
Shed 1 (3.84m x 1.85m)
Shed 2 (3.27m x1.85m)
Directions
Clonroche is just fifteen minutes from Enniscorthy and New Ross on the N30. Coming from the Enniscorthy side, The Villas is on the left just before the service station and number 9 is at the end of the cul de sac on the left.
The Eircode is Y21 CK07
Viewing Details
By Appointment only with the sole agents, Kearney & Co.
![]() Permanent link to this lot (for sharing and bookmark)
Permanent link to this lot (for sharing and bookmark)
