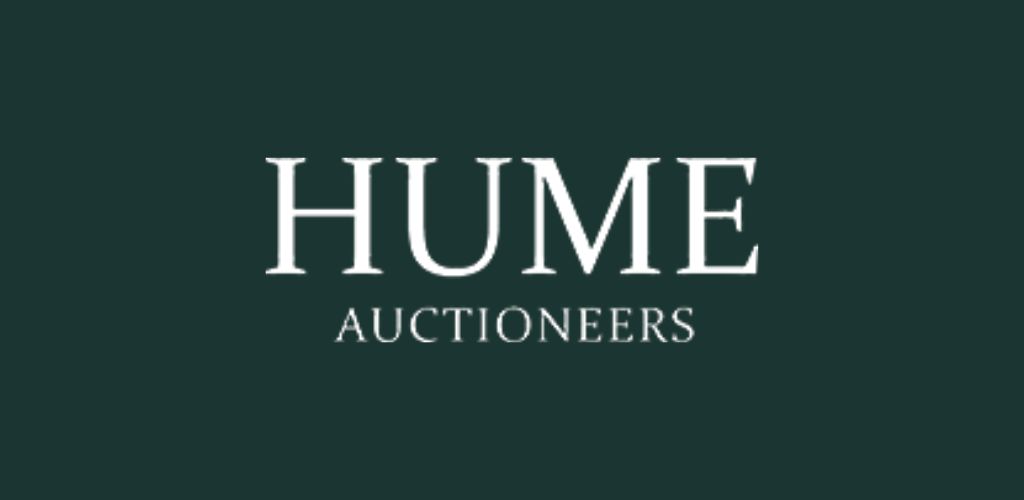Donoghues, Market Square, Portlaoise, Co. Laois
Hume Auctioneers - We Get The Pick Of The Crop
Exceptional Town Centre Investment - Landmark Property in Portlaoise
A rare opportunity to acquire a landmark premises in one of Ireland's most vibrant and fastest-growing towns. Commanding a high-profile position overlooking Portlaoise's bustling Main Street, this prominent property sits on a key pedestrian corridor linking Laois County Council and the Department of Agriculture with the Midlands Park Hotel and Portlaoise Train Station €" ensuring continuous footfall and excellent visibility.
Donoghue's public house is an instantly recognisable commercial premises which has traded exceptionally well for generations and now offers a superb opportunity to revive or establish a new enterprise in this outstanding location.
Comprising a fully licensed public house, a former first-floor restaurant, and a substantial rear building, the property offers exceptional flexibility and development potential. Whether for hospitality, retail, office, or residential conversion (subject to planning), this is a strategic asset in the heart of Portlaoise town centre.
Key Features:
- Ground Floor Public House:
Immaculately presented bar with mahogany and brass fittings of exceptional quality, commercial kitchen, and fully fitted ladies' and gents' toilets. Ideal for continued licensed use or easy conversion to retail, office, or residential space.
- First-Floor Restaurant:
Formerly the successful Seasons Restaurant, the space includes a large dining area, professional kitchen, and toilet facilities. Well-preserved and ready for reuse or repurposing.
- Rear Building:
A substantial standalone structure to the rear, offering redevelopment potential as a residential unit or supplementary commercial space.
- Seven-Day Publican's License:
Clean and fully transferable - a valuable asset with strong market demand.
- High-Quality Fixtures:
The property features exceptional mahogany and brass bar fittings, widely regarded as some of the finest in Ireland. These fittings offer substantial standalone value and are highly desirable for premium home bars, boutique hospitality venues, or upscale commercial interiors.
- Development Potential:
Multiple access points and generous internal layouts provide excellent flexibility for mixed-use or full residential redevelopment (subject to planning permission).
- Accommodation & Approximate Floor Areas
Description Area (m²)
Ground Floor
Lounge Bar - Front Section 45.3
Lounge Bar - Mid Section 31.26
Snug / Recessed Area (Rear) 12.99
Kitchen 9.21
Ladies & Gents Toilet Block
Upper Floor
Reception Lobby
'L'-Shaped Restaurant 45.75
Kitchen 25.84
Male & Female Staff Cloakrooms
Lobby to Flat Roof (Rear)
Rear / Outside Stores
'L'-Shaped Storage Area 13.11
Coldroom 7.09
Inner Store 18.96
Loft 34.79
Viewing Strictly by appointment with John Dunne of Hume Auctioneers.
![]() Permanent link to this lot (for sharing and bookmark)
Permanent link to this lot (for sharing and bookmark)
