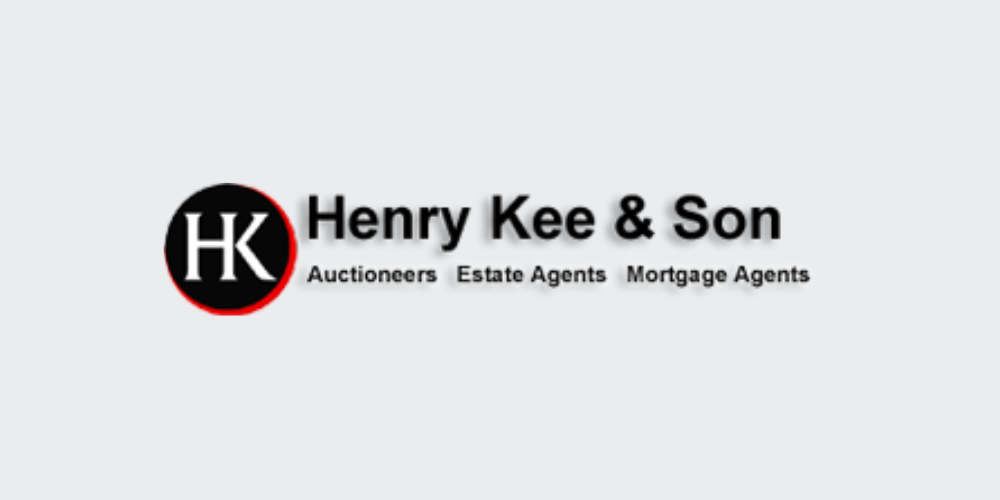3 Townview Heights, Ballybofey, Ballybofey, Co. Donegal, F93T0H7
Henry Kee & Son are delighted to bring to the market this charming four bedroom semi-detached house. Conveniently located just of the main street, this development is very sought after and has always generated high levels of interest. All the town amenities plus the three local supermarkets Lidl, Supervalu and Aldi are within a few minutes walk. The property features parking for a number of cars and a lawn area to the front with a fully enclosed private garden at the rear. Internal accommodation comprises entrance hall, sitting room, kitchen/dining room, utility, WC and bedroom/shower room all on the ground floor with three further bedrooms and a family bathroom on the first floor. This property offers great potential either as a family home or investor property. All enquires welcome. Viewing by appointment only.
Hallway 4.55m x 1.85m PVC door. Carpeted floor & stairs. Centre ceiling light. 1 radiator.
Sitting Room 4.40m x 3.60m Carpeted floor. Front facing window overlooking garden. Centre ceiling light. Electric fire with timber surround. Numerous sockets. TV point. 1 radiator.
Kitchen / Dining Room 5.60m x 3.50m High & low level kitchen units. Tiled between units. 4 ring gas hob (included). Stainless steel sink (included). Integrated oven/grill (included). Integrated fridge/freezer (included). Two centre ceiling lights. Two windows overlooking rear garden. 1 radiator. Linoleum floor covering. Hot press (access of kitchen).
Bedroom One / Shower Room 4.50m x 2.90m Dual aspect windows. Centre ceiling light. 1 radiator. Large shower tray (1.25m x 0.90m) Tiled walls to ceiling. Triton T90 electric shower. Laminate timber floor.
Utility 3.30m x 2.90m High & low level kitchen units. GEM - domestic heating boiler. Washing machine & microwave (included). PVC back door. Window overlooking rear garden. 1 centre ceiling light. 1 radiator.
WC 1.75m x 1.05m WC. WHB with mirror & light above. 1 centre ceiling light. Linoleum floor covering. Gable window. 1 radiator.
Landing 3.15m x 1.90m Carpeted floor. Gable window. 1 centre ceiling light. 1 radiator. Access to attic.
Bedroom Two 3.50m x 3.30m Carpeted floor. 1 centre ceiling light. 1 radiator. Window overlooking rear garden. Built-in wardrobe.
Bedroom Three 3.75m x 3.60m Front facing window. Built-in wardrobe. 1 centre ceiling light. 1 radiator. Carpeted floor.
Bedroom Four 2.40m x 2.10m Front facing window. Built-in wardrobe. Carpeted floor. 1 centre ceiling light. 1 radiator.
Bathroom 2.40m x 2.10m WC. WHB with mirror & light over. Bath with timber surround % electric shower over. Fully tiled walls. Linoleum floor covering. 1 centre ceiling light. 1 radiator. Window overlooking rear garden.
![]() Permanent link to this lot (for sharing and bookmark)
Permanent link to this lot (for sharing and bookmark)
