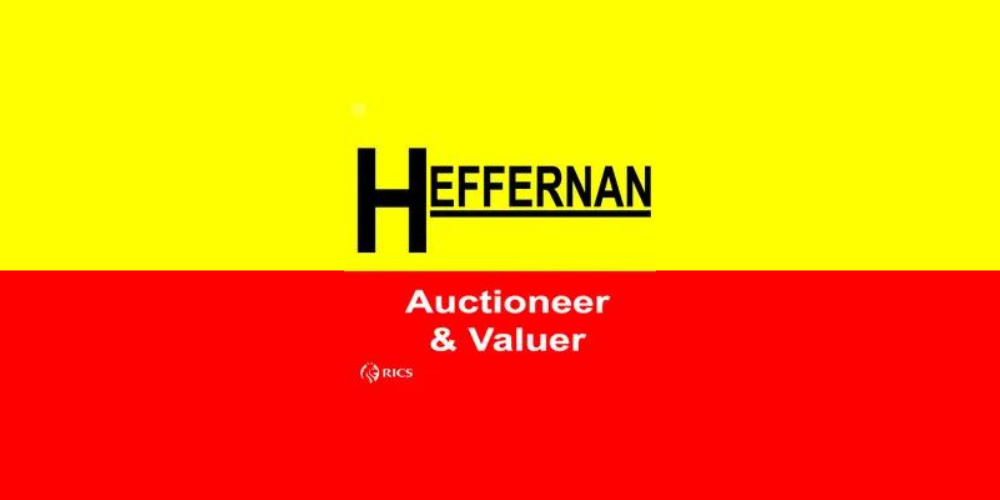Ballyhagan, Carbury, Carbury, Co. Kildare, W91DY67
At Heffernan Auctioneers we love to sell unique properties - these properties certainly fit that bill. This is two residential properties for sale on the same one acre site.
Building 1: Red brick bungalow.
This wonderful family home is designed around today's family lifestyle with generous living accommodation & spacious bedrooms combined with warm welcoming finishes ensuring it will appeal as a super family home. It is ideally positioned just minutes from Derrinturn village & Edenderry Town. Approached through electronic entrance gates along a sweeping driveway this is an attractive welcoming residence sure to impress even the most discerning purchaser.
The living accommodation consists of one reception room off a generous hallway, Kitchen / dining, utility & guest w.c.. There are five spacious bedrooms and family bathroom.
To the rear of this property is a recently renovated bungalow extremely bright & spacious throughout & finished to great attention to detail by it’s current owners. Accommodation briefly comprises of: Ent hall, living / kitchen / dining (open plan), three bedrooms & family bathroom. Attic has been converted to large open space - ideal as an office / games room.
Outside are generous mature landscaped gardens. To the rear of the properties are a garden shed, work shop & storage shed.
Viewing of these beautiful, spacious homes is highly recommended by appointment.
ACCOMMODATION IS AS FOLLOWS:
Property One - Red brick bungalow - BER: B3 - property size - 200sqm. Eircode: W91 DY67
Ent Hall: 2.56m x 5.12m. Tiled floor. Ceiling coving. Recess lighting.
Livingroom: 5.37m x 4.59m Tiled floor. Feature marble fireplace with insert stove. Bay window. Ceiling coving & cornice.
Kitchen / dining: 5.70m x 5.18m Solid wood fitted kitchen with granite worktop. Tiled floor & wall surround. T.V. point. Wood pellet stove with back burner. French doors to rear garden.
Utility: 1.84m x 4.04m Fully tiled. Fitted storage units. Plumbed for washer / dryer.
Guest w.c.: 1.16m x 4.05m Fully tiled. Wet room with electric shower. W.c. & w.h.b.
Bedroom 1: 3.35m x 6.75m Wood floor. Bay window. Ceiling coving. Built in wardrobes. T.V. point.
Bedroom 2: 4.35m x 4.05m Wood floor. Built in wardrobes. T.V. point.
Bedroom 3: 4.42m x 4.05m Tiled floor. Built in wardrobes. T.V. point.
Bedroom 4: 4.20m x 4.16m Wood floor. Built in wardrobes. T.V. point.
Bedroom 5: 4.13m x 4.16m Tiled floor. Built in wardrobes. T.V. point.
Bathroom: 2.06m x 4.05m Fully tiled. Corner bath. Shower, W.c. & w.h.b with vanity unit under.
Services: Mains water, septic tank, Dual heating system (oil & wood pellet stove), ESB, phone & broadband.
Property 2 BER rating C2 - property size - 165sqm. Eircode: W91 T6EC.
Ent Hall: 2.56m x 5.12m. Tiled floor. Staircase to attic conversion.
Livingroom / kitchen / dining: (open plan): New fitted kitchen with appliances. Tiled floor. T.V. point.
Bedroom 1: 3.63m x 3.91m Tiled floor. T.V. point.
Bedroom 2: 3.01m x 3.68m Tiled floor. T.V. point.
Bedroom 3: 3.01m x 3.41m Tiled floor.. T.V. point.
Bathroom: 3.63m x 3.91m Fully tiled. Electric shower, bath. W.c. & w.h.b with vanity unit under.
Attic conversion: 5.30m x 8.44m Carpeted. Electric heater wall mounted. Two velux windows.
Services: Mains water, septic tank, oil central heating, ESB, phone & broadband.
Outbuildings:
Workshop, storage shed & garden shed to rear of properties.
![]() Permanent link to this lot (for sharing and bookmark)
Permanent link to this lot (for sharing and bookmark)
