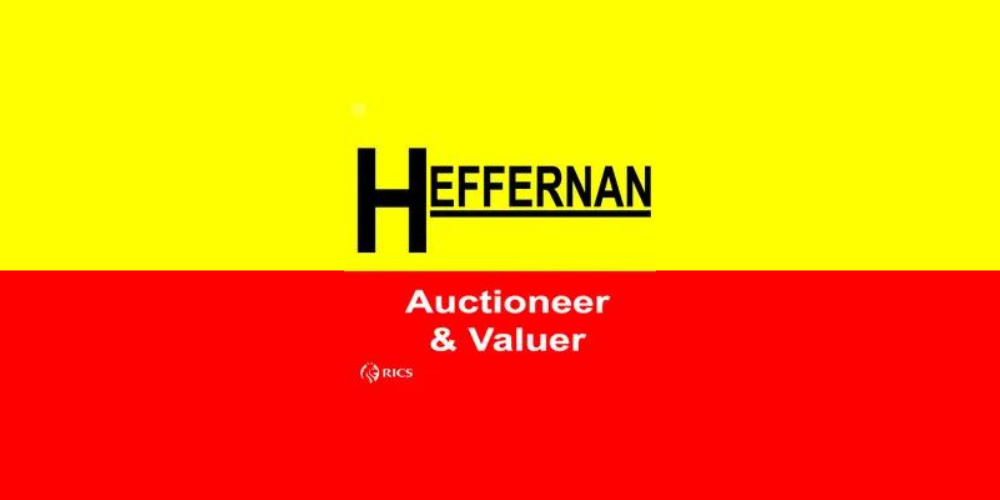Geashill, Co. Offaly, Geashill, Co. Offaly, R35DC53
A unique opportunity to acquire a landmark premises with old world charm located in the heart of the heritage village of Geashill. This property fulfils all criteria for potential buyers looking for a property with a rich history and ties to the village with comfortable living accommodation – (4 bedrooms), fully served by local amenities.
Perfectly situated, facing the picturesque village green, the property was originally a public house with living accommodation attached - in recent years it has reverted to residential living. The property holds all the charm you would expect of a listed dwelling including sash windows, large airy rooms with high ceilings and a selection of stone outbuildings.
The current owner has tastefully decorated and maintained the property. The well laid out accommodation is over 2 floors. The scale of this property, the character and potential it offers for both residential and commercial must be seen to be fully appreciated
The property is in a lovely village location with multiple local towns within easy access. Travel time to Dublin is circa 1 hour 10 mins (90km) and Galway 1 hour 30 mins (134km). The property is circa 15km from Tullamore town and 13km from Portarlington. The property also falls into an excellent catchment of both primary and secondary schools making it a real winner with families. There is a primary school in the village and surrounding towns offer options in Secondary school education.
It is not often a property of this caliber comes to market offering a purchaser a very rare opportunity to acquire a home of distinction and prominence in the centre of Geashill village.
Accommodation:
Entrance:
Entrance porch with staircase off. Arch and step down to Sitting room. Access to former bar/ lounge
Sitting Room. 3.97m x 2.86m.
Spacious room with window overlooking the street to front. Feature solid fuel stove. Hot press. . Arch and step down to Living room and archway to Kitchen.
Living Room: 3.10m x 4.18.m.
Spacious room with window overlooking the street to front and garden to rear. Wood floor.
Kitchen: 3.43m x 1.69m.
Fitted kitchen with tile surround.. Kitchen includes an integrated oven, hob and extractor fan, integrated fridge freezer. Door to rear garden.
Upstairs is carpeted stairs to landing off
Bathroom: 3.67m x 2.02m
½ Tile wall. Bath, electric shower, w/c and whb
Bedroom One 4.06m x 3.38m
Generous sized double room with carpet floor and tastefully decorated with built in wardrobes.
Bedroom Two: 4.33m x 3.16m.
Generous double room with fitted wardrobes, carpet floor.
Bedroom Three: 3.61m x 3.2m
Generous double room. Carpet floor.
Bedroom Four: 4.35m x 3.20m
Generous room. Wood floor. Open fireplace
Former Bar/ Lounge Area
Room One 3.39m x 4.04m
Generous sized room with Vinyl floor (tiled underneath) Wood paneled wall. Archway to Room Two
Room Two 3.39m x 4.01m
Generous room with open fireplace, Vinyl floor (tiled underneath). Door to rear Hall
Back Hallway: 3.81m x 1.36m
Tile floor. Door to rear garden.
Bathroom 2: 2.31m x 2.20m
Fully Tiled with urinal Also contains WC – 2.29m x 0.79m.
Bathroom 3: Fully Tiled. Contains:
WC no 1 – 2.07m x 0.77m.
WC no 2 – 2.47m x 0.83m.
Wash area: 2.15m x 1.46m
![]() Permanent link to this lot (for sharing and bookmark)
Permanent link to this lot (for sharing and bookmark)
